
L-SHAPED KITCHEN LAYOUT IDEAS
The L-shaped kitchen layout is a timeless design that combines functionality with style. Whether you’re working with a compact space or a larger open-plan area, this layout offers endless opportunities for creating an efficient and visually appealing kitchen space. From optimizing the kitchen work triangle to incorporating a statement-making island, this guide explores tips and inspirational ideas to help you design an L-shaped kitchen that reflects your personality and supports your culinary ambitions.
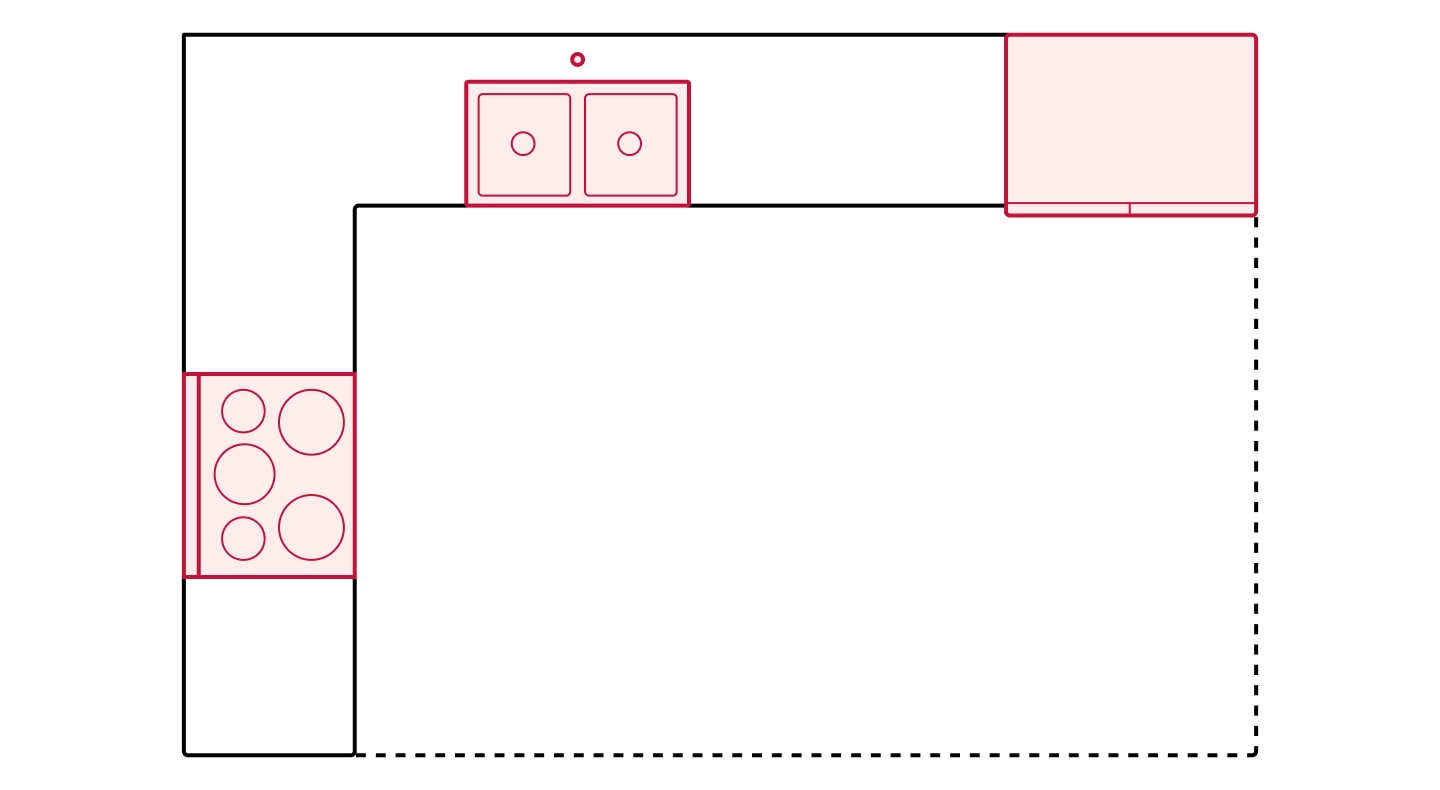
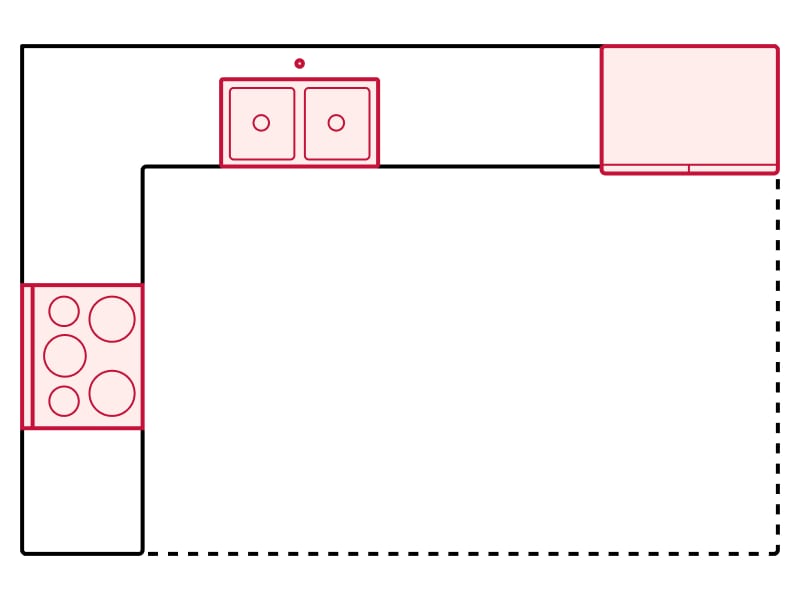
HOW DO YOU ARRANGE AN L-SHAPED KITCHEN?
As you can see from the L-shaped kitchen layout drawing above, this type of design can be arranged by strategically placing key appliances and workstations with clear pathways for movement between them. The sink is often placed in the middle of one leg of the "L," with the refrigerator at one end and the stove at the other.
To make the most of corner spaces, install pull-out shelves or lazy Susans for efficient storage. In larger kitchens, consider adding an island to create additional prep space and seating areas. For small kitchens, prioritize compact appliances and storage solutions to help maximize functionality without overcrowding.
WHERE SHOULD A FRIDGE BE PLACED IN AN L-SHAPED KITCHEN?
With L-shaped kitchen designs, the refrigerator can be placed at one end of the "L" layout near an adequate electrical outlet and water inlet if applicable. This placement helps ensure easy access without disrupting the workflow during meal prep or cooking.
In larger kitchens, consider integrating the refrigerator into tall cabinetry or using a built-in model like these refrigerators from KitchenAid brand for a seamless look that blends functionality with design appeal.
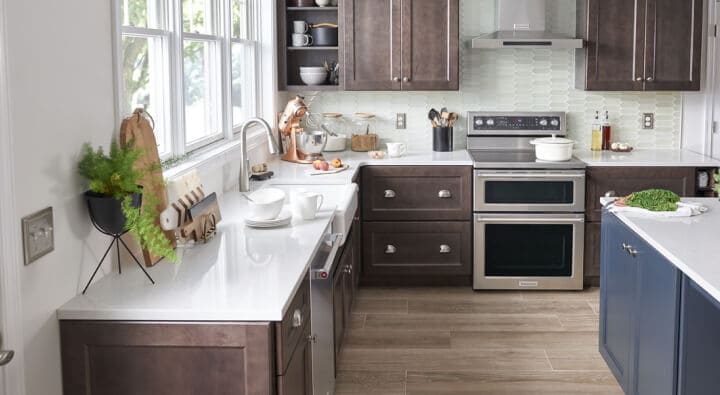
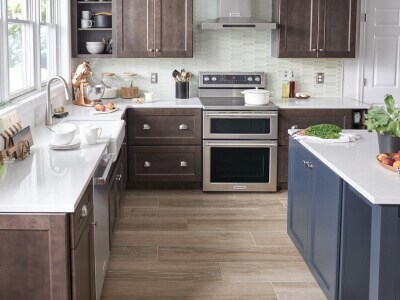
WHAT IS THE RULE FOR THE L-SHAPED KITCHEN?
Similar to other types of kitchen layouts, the L-shaped kitchen layout can benefit from following the kitchen triangle “rule”, which ensures the sink, refrigerator and stove are positioned within 4-9 feet of each other for optimal workflow. This arrangement helps minimize unnecessary movement during cooking and cleaning while maximizing efficiency.
The sink is often placed along one leg of the "L," often near a window to take advantage of natural light. The refrigerator is often positioned at one end of the layout for easy access, while the stove anchors the opposite end, or is placed on an island.
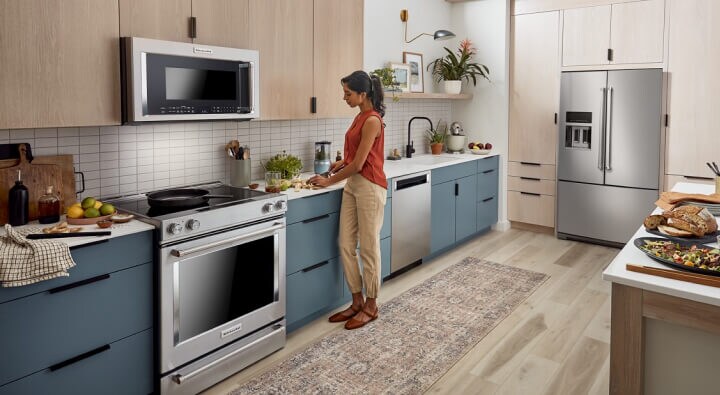
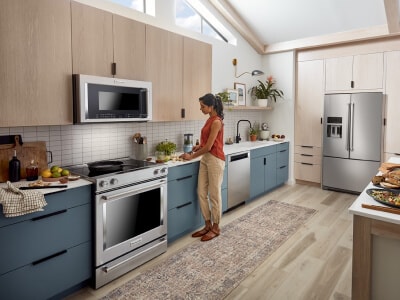
WHAT ARE SOME INSPIRATIONAL L-SHAPED KITCHEN LAYOUT IDEAS?
When it comes to popular kitchen layouts, the L-shaped kitchen design’s traditional concept makes it a viable option for spaces both big and small. Read on for different ideas to inspire your L-shaped kitchen floor plans.
LARGE L-SHAPED KITCHENS
For spacious kitchen floor plans, consider incorporating a large island at the center. The island can complement your L-shaped kitchen by serving as both a prep station and a social hub. Add seating for casual dining or use it as a place to serve wine and chat with your guests as you put the finishing touches on their steak.
You can use contrasting cabinetry colors—such as navy blue paired with white—to zone areas for cooking versus gathering. You can also add pendant lighting above the island to create a focal point while enhancing functionality.
SMALL L-SHAPED KITCHENS
In small L-shaped kitchens, every inch counts. Surprisingly, a small L-shaped kitchen with an island is not totally out of the question, depending on your space. A slim island can provide additional workspace without overcrowding the room. Choose light-colored cabinetry and reflective surfaces like glass backsplashes to make the space feel larger.
Compact appliances, such as under-counter refrigerators or narrow dishwashers, can help maximize space. Open shelving is also a great small kitchen design idea and can help create an airy look while providing easy access to essentials.
NARROW L-SHAPED KITCHENS
For narrow kitchens, extend one leg of the "L" into a breakfast bar, coffee bar or seating nook to add functionality without sacrificing flow. Ensure walkways are at least 3 feet wide around islands or counters to help maintain comfortable movement.
Choose streamlined cabinetry designs with minimal hardware to reduce visual clutter. Incorporate vertical storage solutions like tall pantry cabinets to help keep countertops clear.
WHAT ARE THE DISADVANTAGES OF AN L-SHAPED KITCHEN LAYOUT?
While versatile, an L-shaped kitchen design may present challenges such as limited counter space in smaller kitchens and difficulty accessing corner cabinets. However, these issues can be mitigated with thoughtful design choices.
Corner cabinets can be optimized by using pull-out shelves or lazy Susans for better accessibility. In compact spaces, multitasking may be challenging due to restricted floor space; adding an island—if possible—can help alleviate this by providing additional workspace.
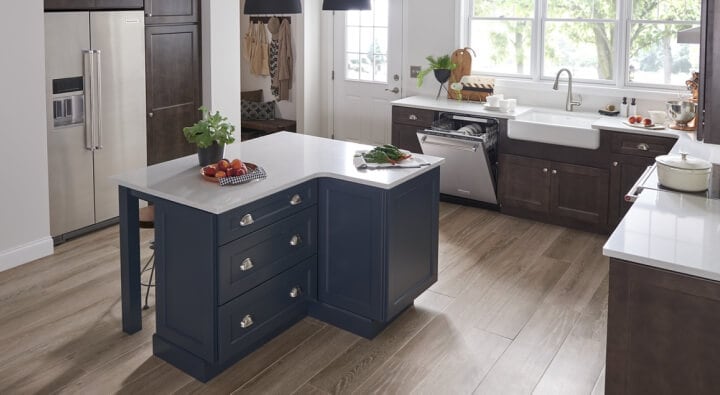
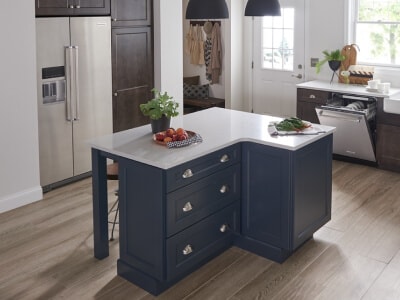
HOW TO MAKE YOUR L-SHAPED KITCHEN ISLAND “POP”
When it comes to L-shaped kitchen design elements, the island—when it can be worked into the design—can be the focal point of the room. Styling it “just so” can often boost your island’s “wow” factor.
DECOR IDEAS
Use bold countertops like black granite against light cabinetry for contrast.
Incorporate rustic wood finishes or textured surfaces for warmth and character.
Consider putting a large, seasonal flower arrangement on your island to draw the eye.
An island-mount hood or vent, like these from KitchenAid brand, can also be a statement piece for islands with ranges or cooktops.
LIGHTING TIPS
Hang pendant lights above your L-shaped kitchen island to create a focal point while enhancing visibility.
Alternatively, consider one large, artistic lighting piece to make a bold statement.
Consider dimmable lighting that you can use to create a mood.
Select Island-mount range hoods, such as this model from KitchenAid brand, offer LED Task Lights to help you see as you cook.
SEATING SUGGESTIONS
For an L-shaped kitchen island with seating, try mixing bar stools in complementary colors or materials for visual interest.
Choose backless stools that tuck neatly under countertops when not in use to save space.
Consider the height of your island before choosing appropriate seating.
DESIGN TIPS FOR AN L-SHAPED KITCHEN
Maximize Storage Potential: Incorporate tall cabinets or open shelving to make use of vertical space.
Optimize Corner Space: Add pull-out organizers or rotating shelves for accessibility.
Create Contrast: Use two-tone cabinetry or bold backsplash colors for visual interest.
Utilize Natural Light: Use windows to strategically brighten work areas.
Consider Flooring: Try durable materials like hardwood or tiles that complement cabinetry tones.
Streamline Workflow: Ensure appliances are positioned according to the kitchen triangle rule.
Choose Appliances: Consider built-in, slide-in, or counter-depth appliances to help you create a seamless kitchen design.
L-SHAPED KITCHEN LAYOUT DESIGNS: A VERSATILE OPTION FOR YOUR SPACE
The versatility of an L-shaped kitchen layout makes it ideal for homes of all sizes and styles. With thoughtful planning, this layout can be utilized as both a functional workspace and a design centerpiece that reflects your personality and lifestyle. Whether you’re working with limited square footage or designing a large space geared toward entertaining—this layout offers endless possibilities for creativity and customization.


