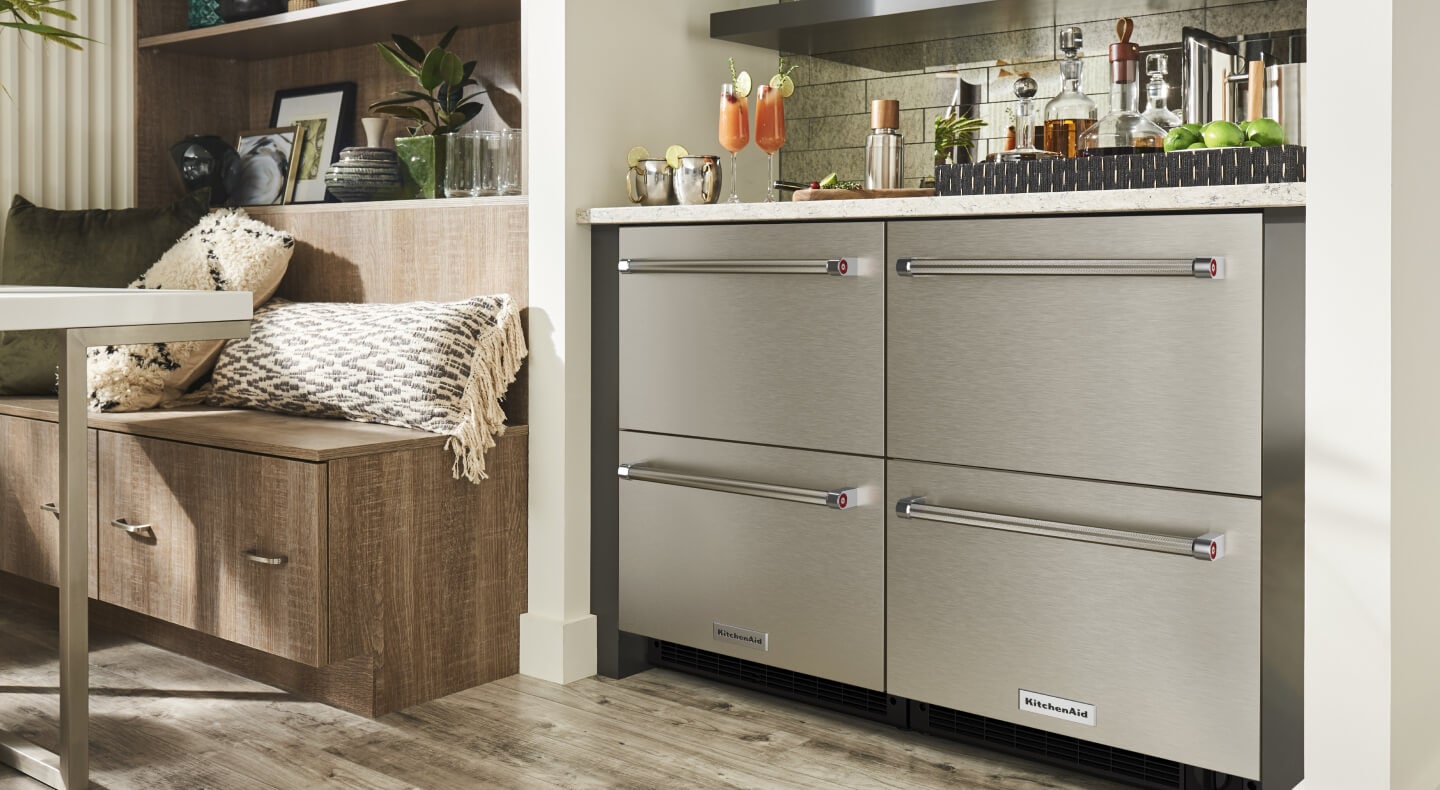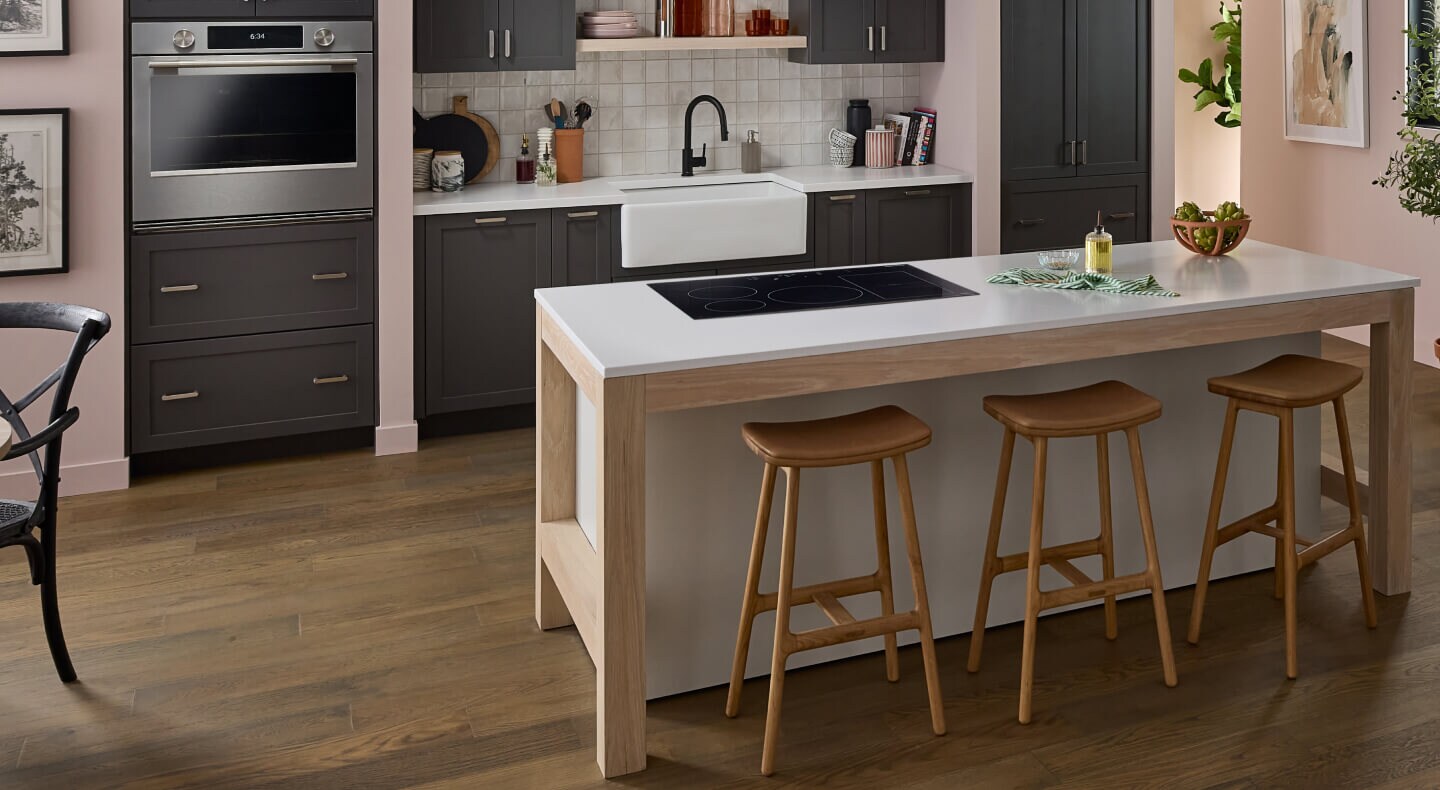
30 small kitchen remodel and design ideas that help maximize every inch
The kitchen, often considered the heart of the home, requires thoughtful design to achieve peak functionality, especially when space is limited. A few small kitchen design ideas can help make small spaces more open and usable, while also reflecting your personal style. For guidance and inspiration as you make your plan, check out these ideas for remodeling a small kitchen to see how you can make the most of your small and essential cooking space.
There are a myriad of ways to adjust aspects of your small kitchen to feel more modern, stylish, usable and spacious. By maximizing storage, shelving, major and small appliances, color, and decor, these kitchen remodel ideas can help transform your small space into a special room where you love to gather and create.
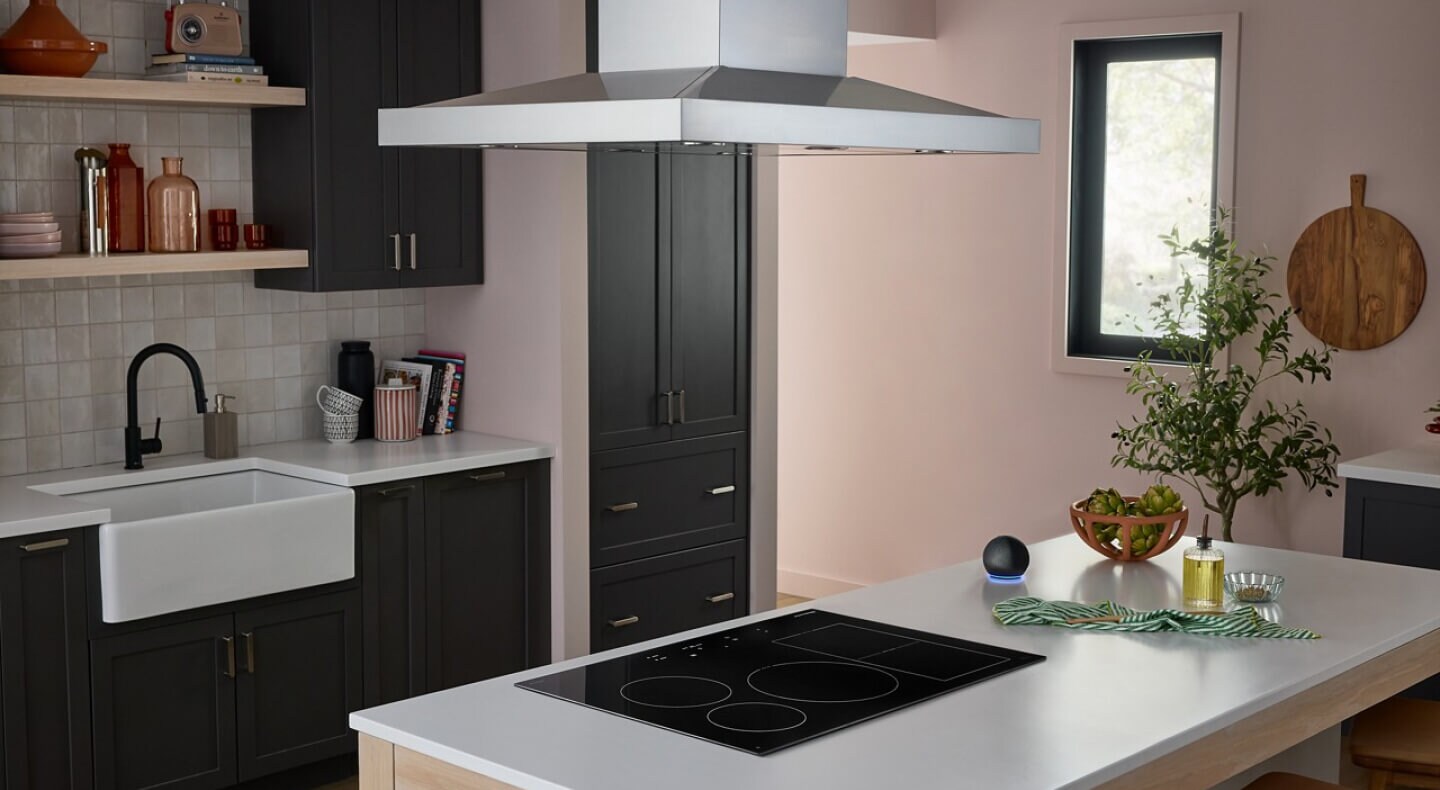
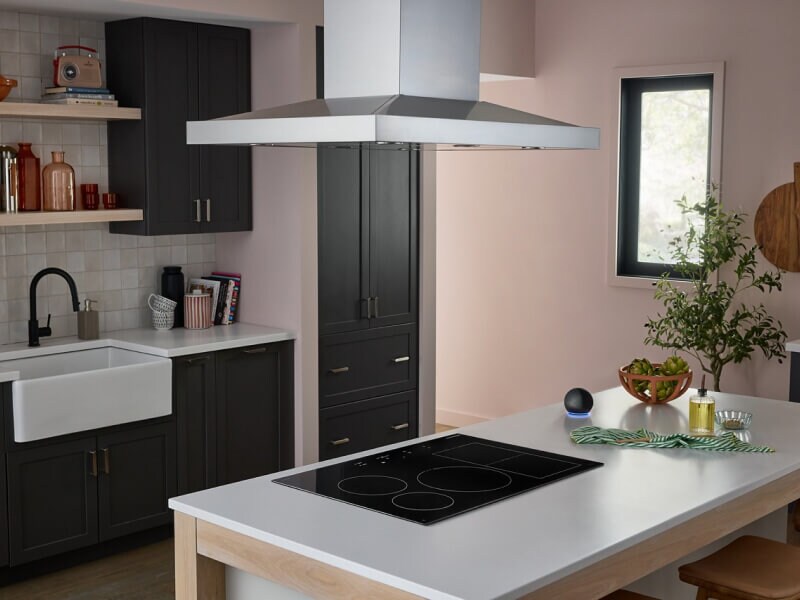
Small kitchen design and storage ideas
Design and storage choices can make a small kitchen feel more open, functional and inviting. From clever shelving to space-saving furniture, these ideas can help you stretch every square inch without sacrificing style or function. Discover design and storage ideas below.
1. Install open shelves
A great way to create visual space in a small kitchen is to replace the upper cabinets with open shelving. Shelves allow you to organize and more easily reach dishes and glassware while prominently displaying family heirlooms, antiques and handcrafted items.
2. Hang items from the wall or ceiling
Use rods mounted on the ceiling or at the top of the wall or special racks that suspend from the ceiling to hang your pots and pans, mugs, and other items that can easily hang. This is a stylish storage solution for kitchens that have less cabinet space.
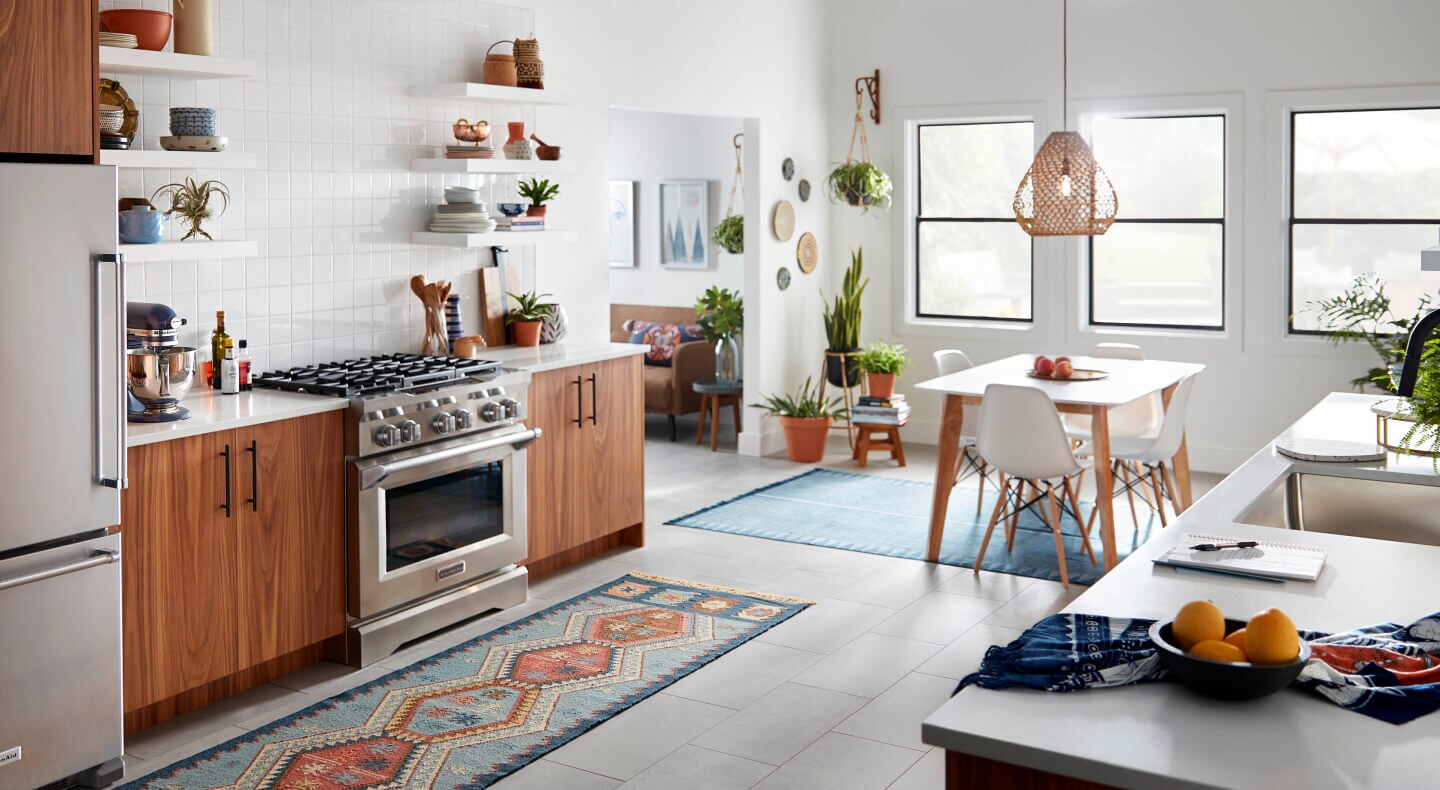
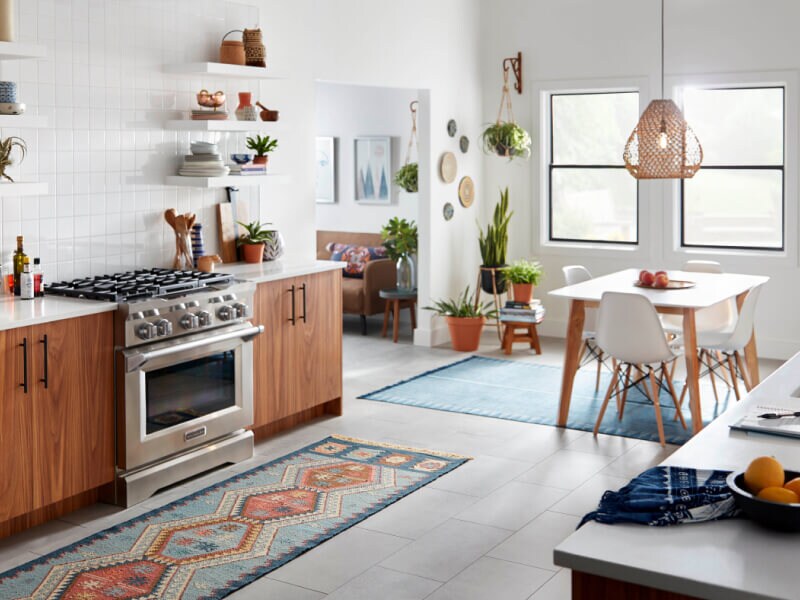
3. Install floating shelves
If you have even a small area of empty wall space, you can hang one or more floating shelves for a sleek storage solution. The shelves can be a complementary wood, painted a contrasting color to add dimension or painted the same color as the wall to help them blend in. Use the shelves to store jars of dry foods, dishes, glasses or herbs.
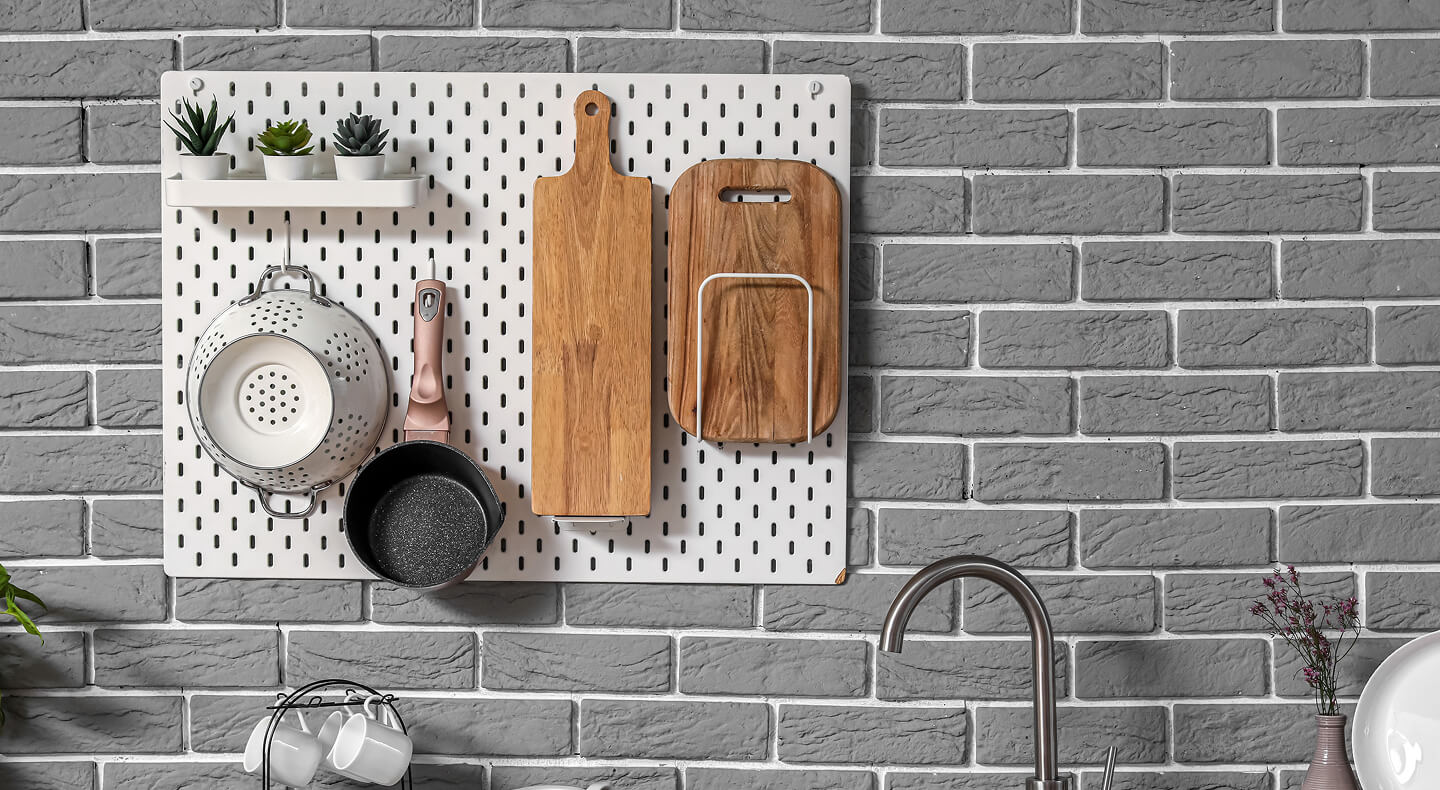
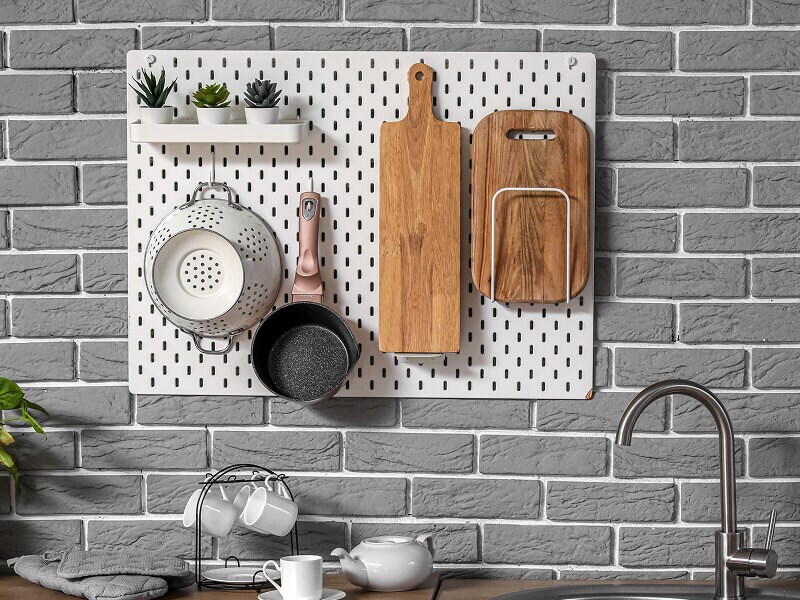
4. Hang pegboard
Like floating shelves, pegboard is one of several affordable ways to remodel your kitchen. Store teacups, mugs, pans and lids by hanging them from pegs against the wall and free up prime cabinet and shelf storage for other items.
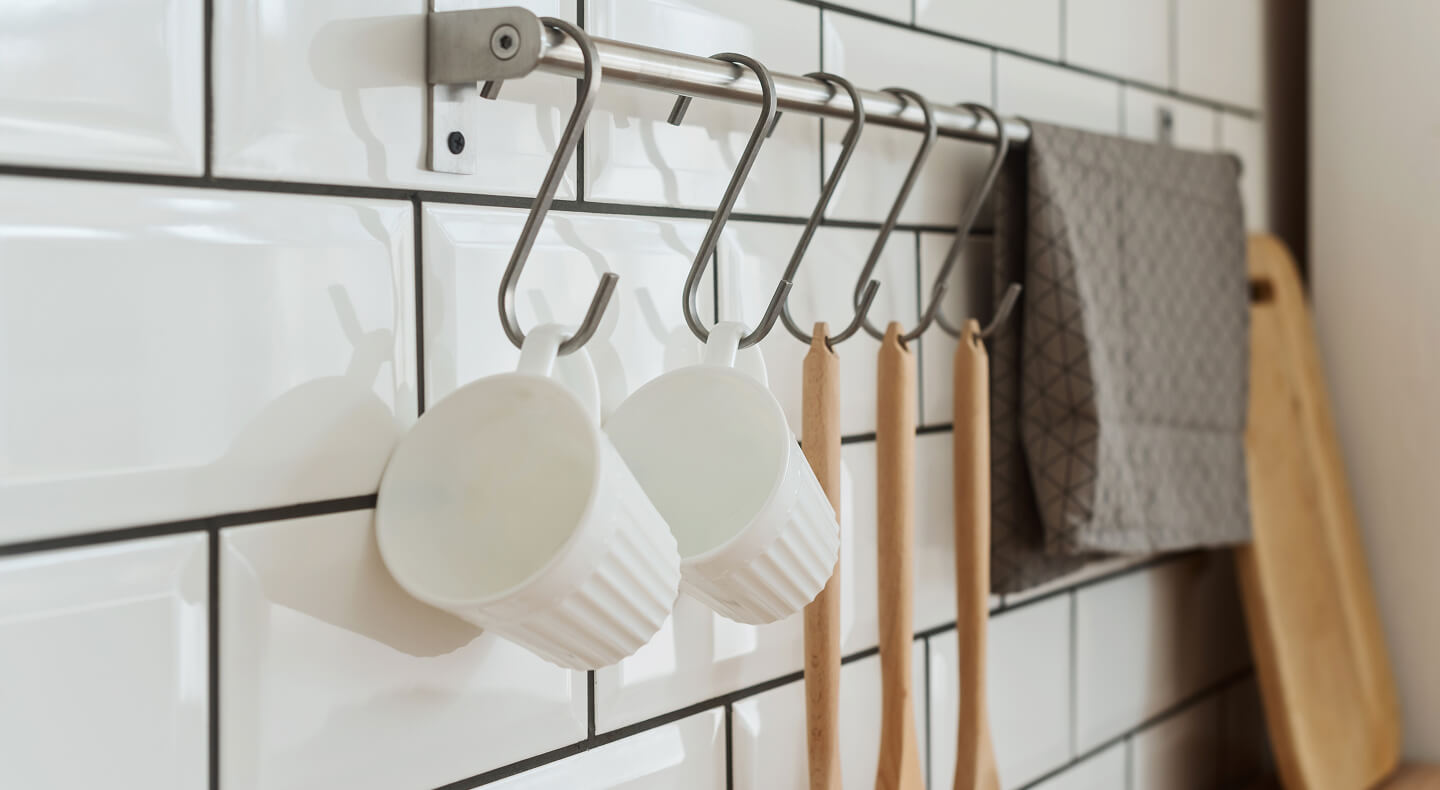
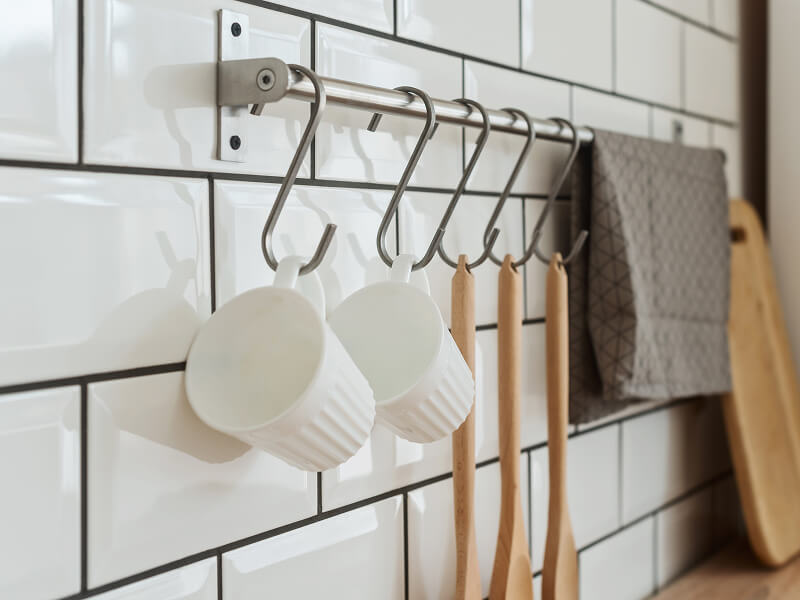
5. Hang rods or hooks under upper cabinets
Small items like mugs, cups with handles or even wine glasses can also hang on hooks or rods mounted on the underside of your upper cabinets to add more storage. You can also mount a dowel rod on the underside and use hooks that loop over the dowel to hang these items.
6. Add a storage bench dining nook
Turn the dining area of your small kitchen into a cozy dining nook with a built-in storage bench. These benches can be the perfect place to store less frequently used items, such as large servingware, table linens, or kitchen items you buy in bulk like paper towels or pet food.
7. Incorporate a rolling island
A small, rolling island can help maximize storage space while still giving you the flexibility to move the island out of the way, or into another room, when it’s not in use. The island’s countertop surface can also give you extra space for meal prep when you need it, while being pushed off to the side when you don’t.
8. Add drawers to the inside of cabinets
You can maximize the storage capacity of some cabinets by adding drawers or shelves. Using more of the interior cabinet space can help you efficiently organize your utensils, baking dishes, storage containers and more.
9. Add an extendable table
An extendable or fold-down table mounted to an open wall or the end of a counter can be a smart way to add extra surface area when you need it, whether for meal prep, casual dining or entertaining. When it’s not in use, simply fold it away to free up valuable floor space.
10. Create a pull-out pantry
If your kitchen has an empty, tall, narrow space next to the refrigerator, you may be able to build a custom rolling pantry with shelves that are open on both sides. A pantry like this is ideal for storing canned goods, jars and boxes of dry food, as well as spices, nut butter, oil and vinegar.
11. Open a wall between rooms
You may be able to make a tiny kitchen feel larger by opening up the wall between it and either the dining or living room. Contact a professional contractor to help you find out if your wall is removable. Adding a counter that overhangs the cabinets between the rooms might allow you to create an additional seating area with stools and help make the kitchen feel like the center of the home.
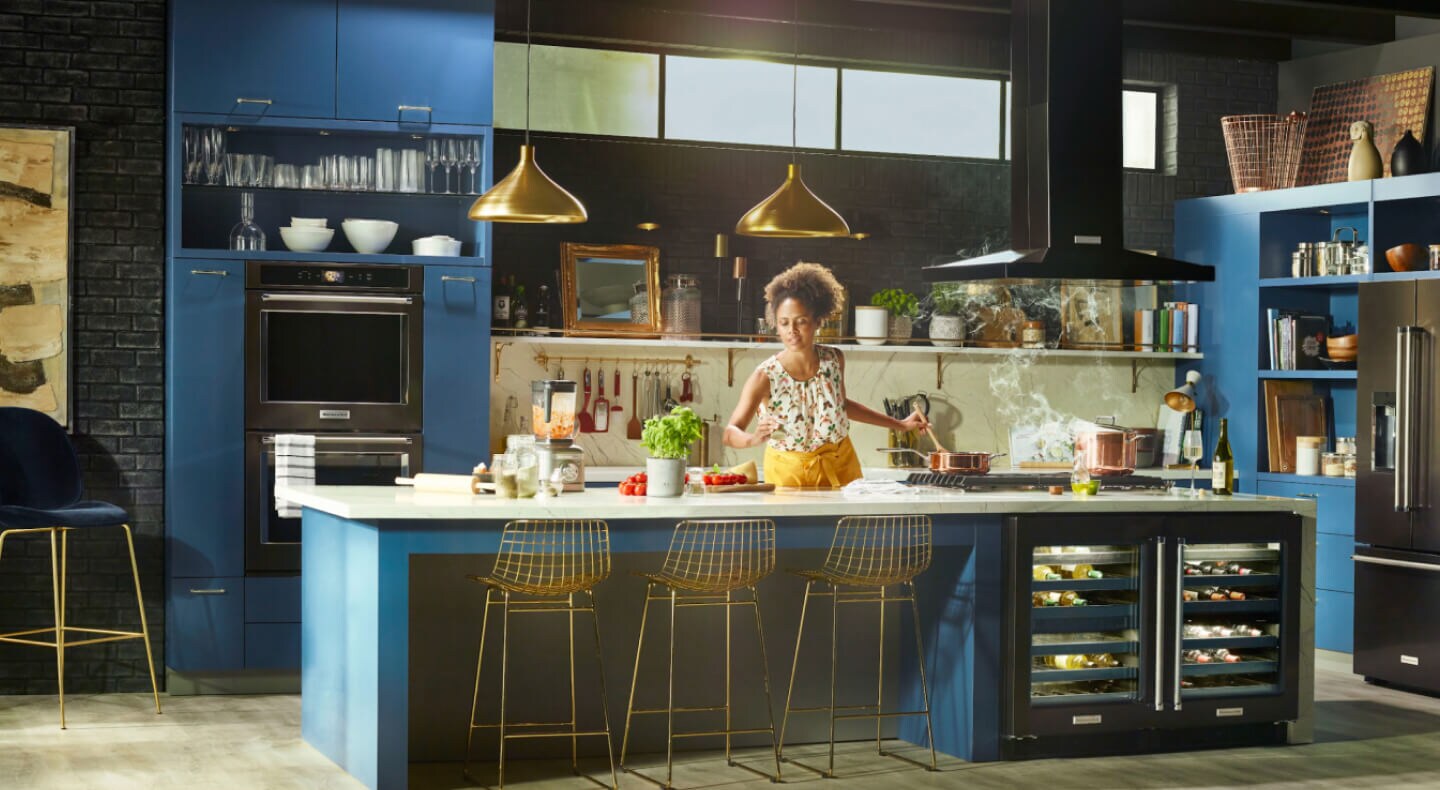
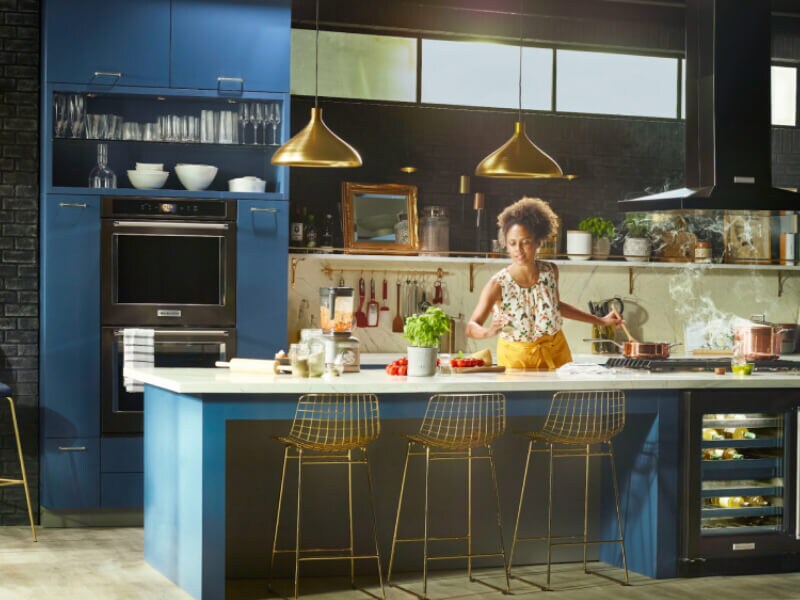
Small kitchen color and decor ideas
Even the smallest kitchen can feel more open and inviting with a handful of well-placed design elements. From thoughtfully positioned task lighting to strategic use of colors and patterns, the ideas below can help you create the illusion of more space while expressing your personal style.

Stylish design ideas for your kitchen
12. Add color to your kitchen
Just because the space you’re working with is small, doesn’t mean you have to miss out on adding your personality. Add color by painting an accent wall or ceiling or by choosing color tile or laminate for your flooring.
KitchenAid brand offers appliances in a variety of rich colors, like stand mixers in varying shades of blue and blenders in beautiful varieties of red, that complement your decor—and your cooking style. Tie color elements together with rugs, artwork, light fixtures, outlet wall plates and displayed dishware.
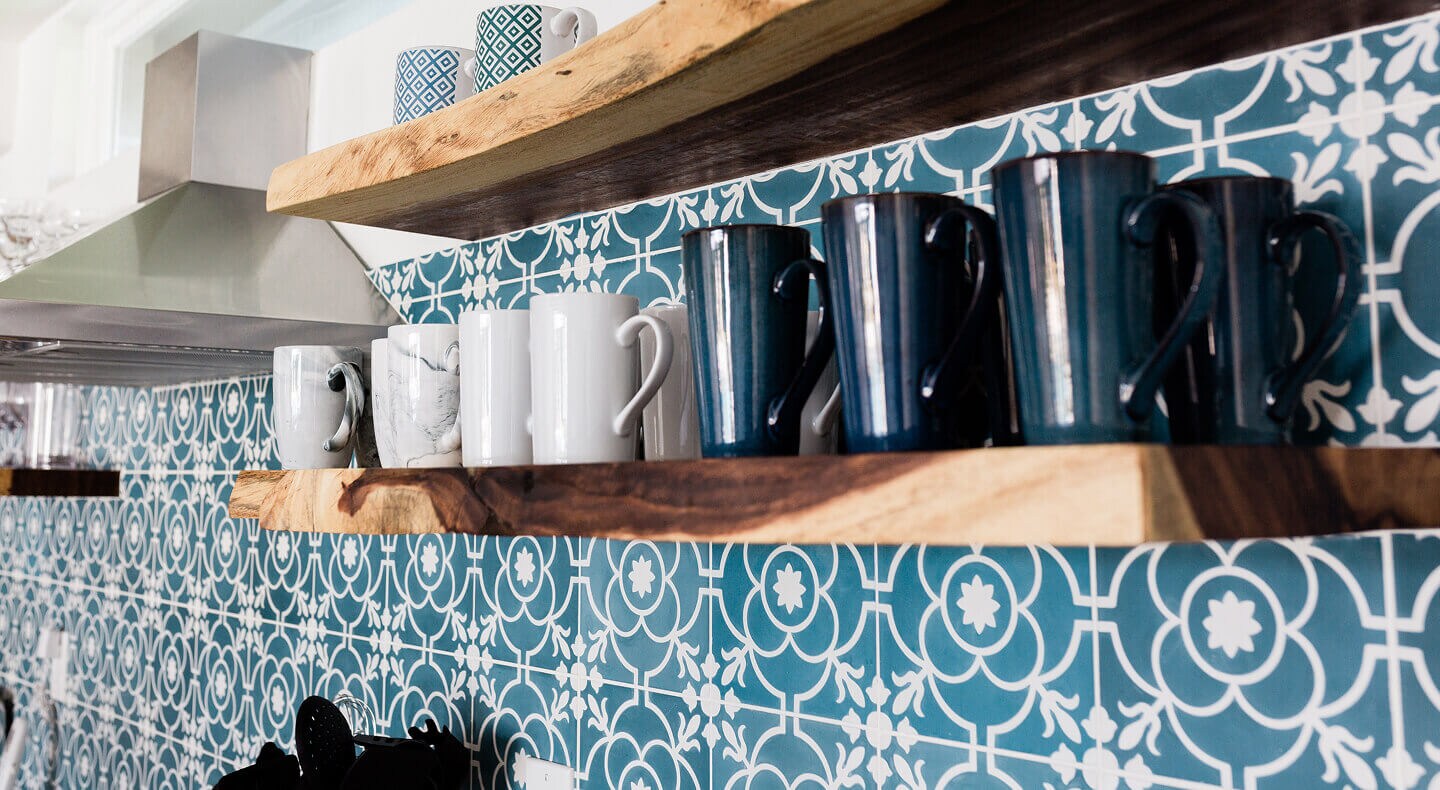
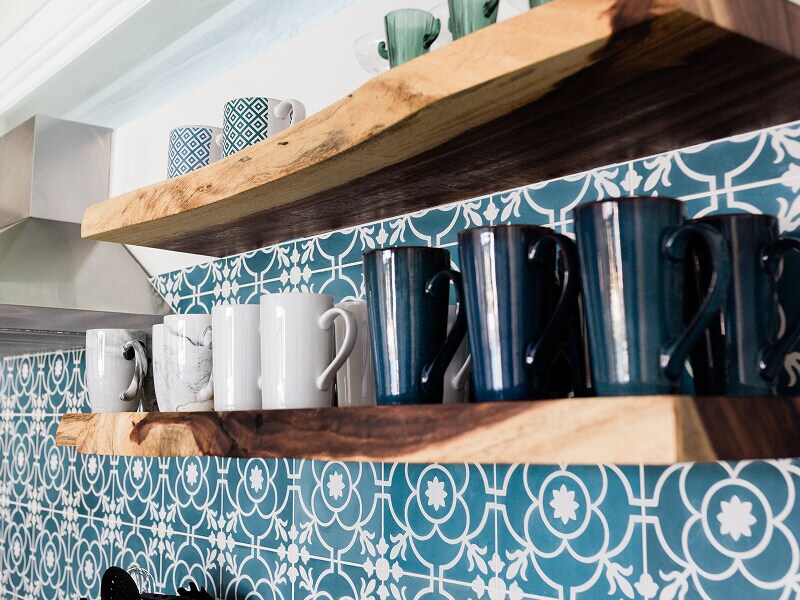
13. Highlight areas with wallpaper
There are countless options for adding design elements to your kitchen remodel using wallpaper. Just like with paint, you can use wallpaper to create a visually arresting accent wall or backsplash.
14. Paint cabinets high-gloss color
A small kitchen can feel more spacious with the addition of super high-gloss paint on cabinet faces. The gloss adds light, depth and dimension, which can help brighten the space and make it feel bigger.

KITCHENAID® UNDER-CABINET HOODS
A built-in design that fits under your cabinets
KitchenAid® under-cabinet range hoods help keep the air in your kitchen smelling fresh without taking up space in your overhead cabinetry
15. Draw the eye up
Guiding the eye upward and creating visual height can help draw attention away from limited floor space and give the illusion of taller ceilings, making your space feel more open. Consider adding vertical lines or accents like vertically striped wallpaper, cabinet doors with vertical slats or grooves, or stacked, framed prints on a narrow wall.
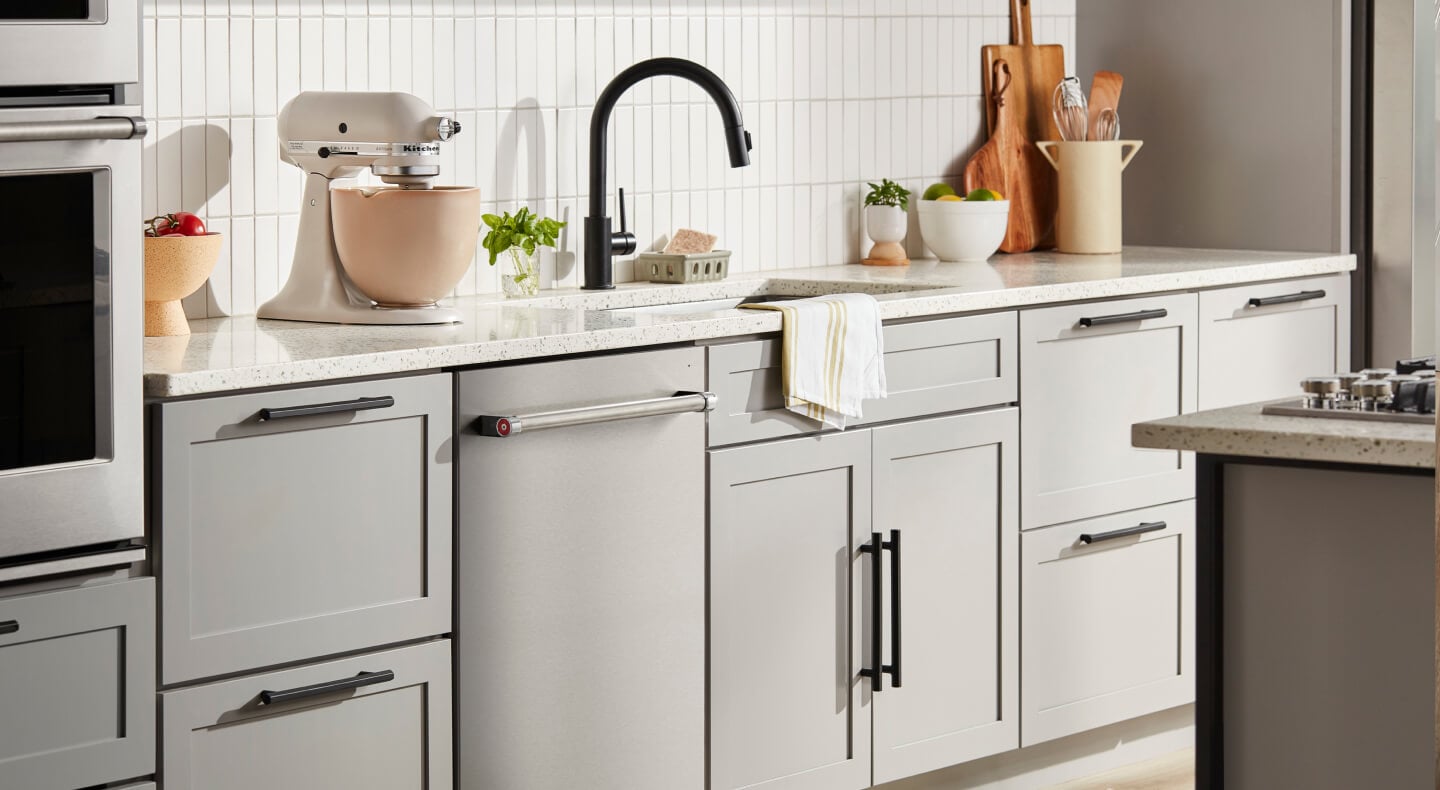
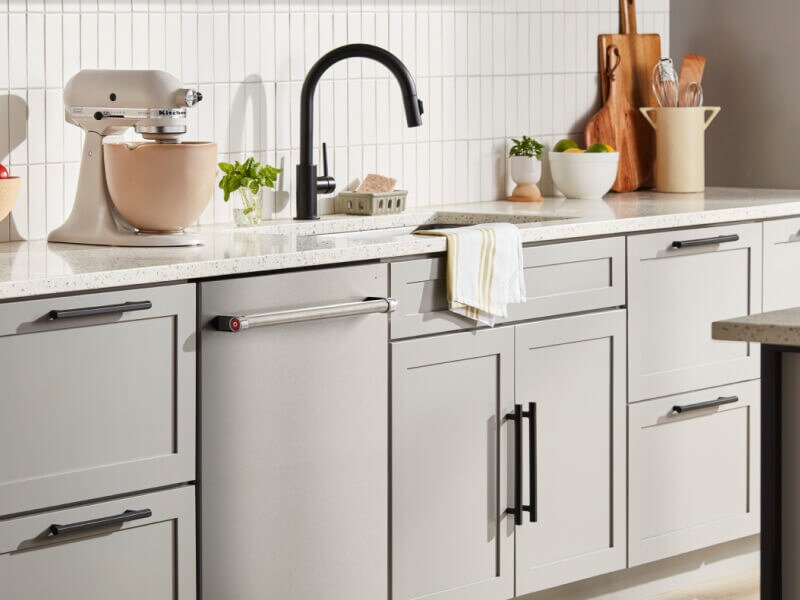
16. Choose light colors
To help a small kitchen feel larger than it is, you can also choose matching or coordinating light or white neutral colors for appliances, walls, cabinets and flooring. This helps create a unified visual flow for the eye without the interruption of different colors and textures, which can make a space feel smaller.
17. Include a kitchen rug or runner
A small kitchen can feel more warm and cozy with the addition of a rug or runners. This is another way to tie color into the overall design flow while also adding personality and comfort in a nearly endless variety of style possibilities.
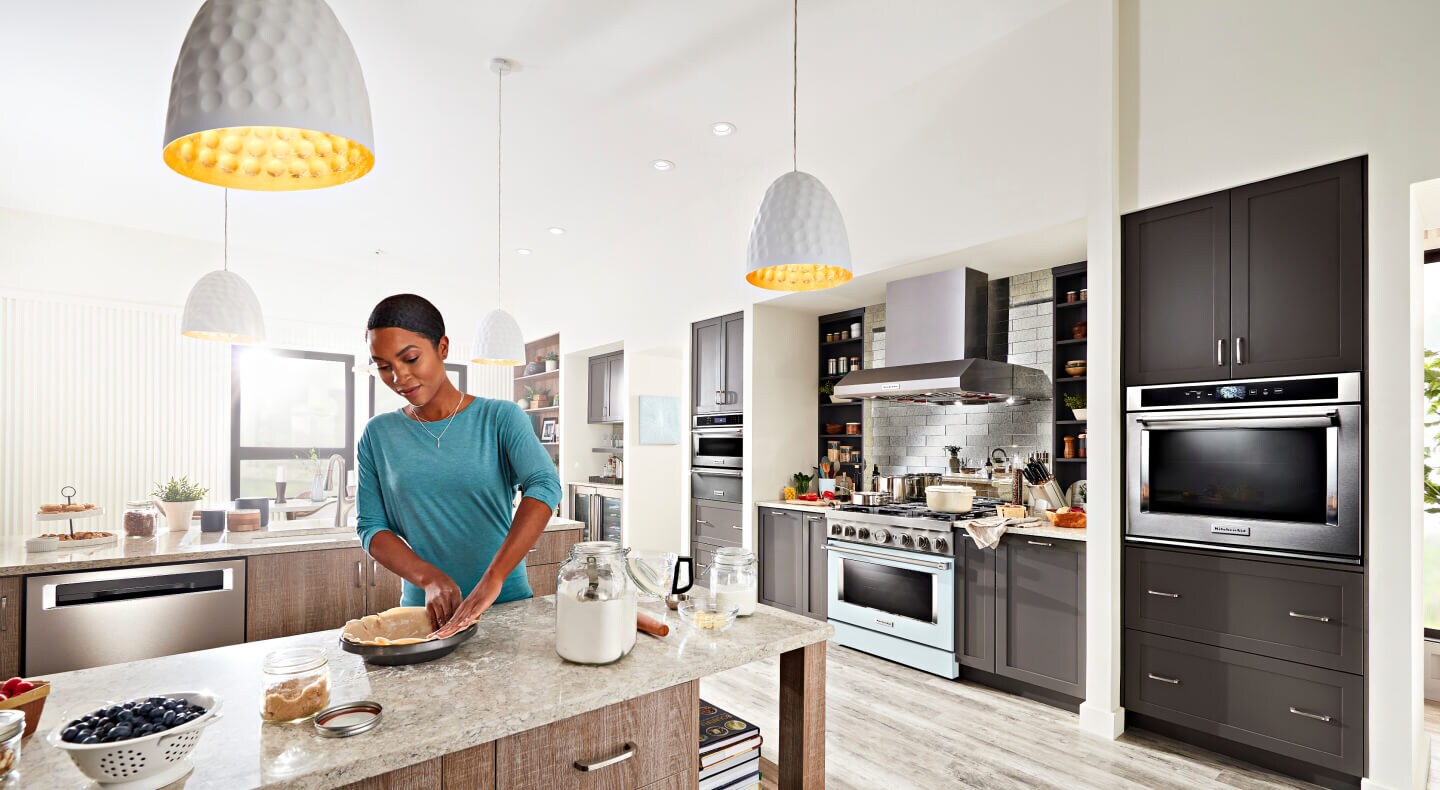
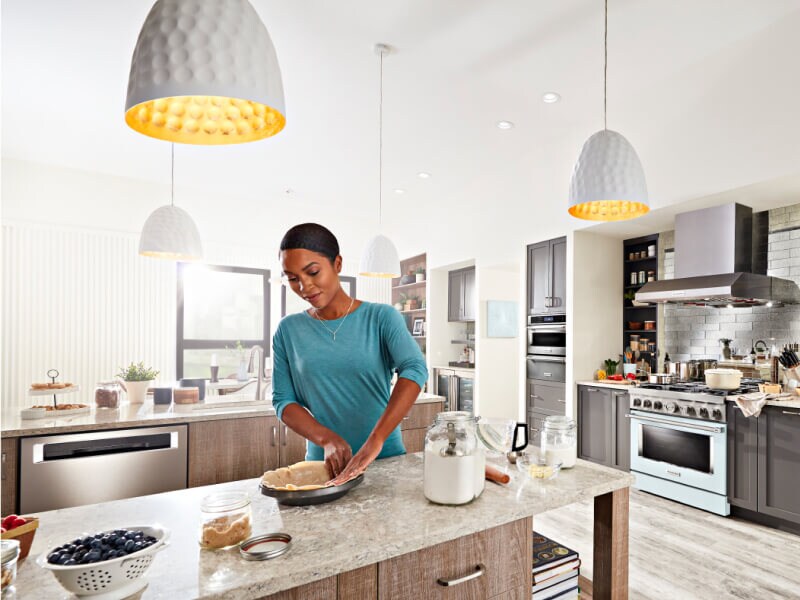
18. Incorporate striking light fixtures
Small kitchens can sometimes feel dark, and adding lighting can make a room feel brighter while also creating a statement. Use interesting pendant lights, sconces and track lights to help make your small kitchen feel larger, vibrant and stylish.
19. Add task lighting
Consider installing brighter, more direct lighting above the zones in your kitchen where most of the prep, cooking and cleanup tasks occur. Task lighting fixtures can also add a unique style to your small space.
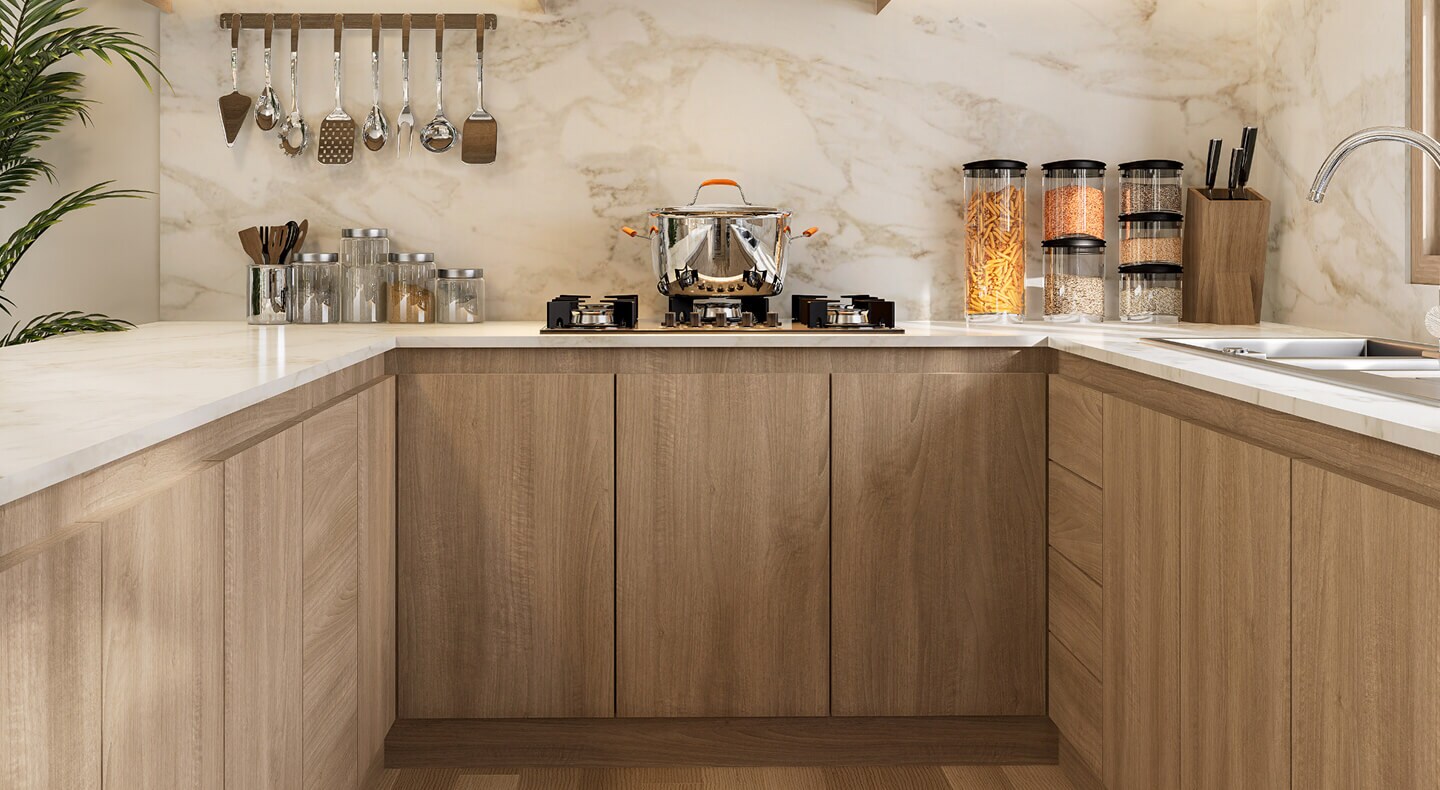
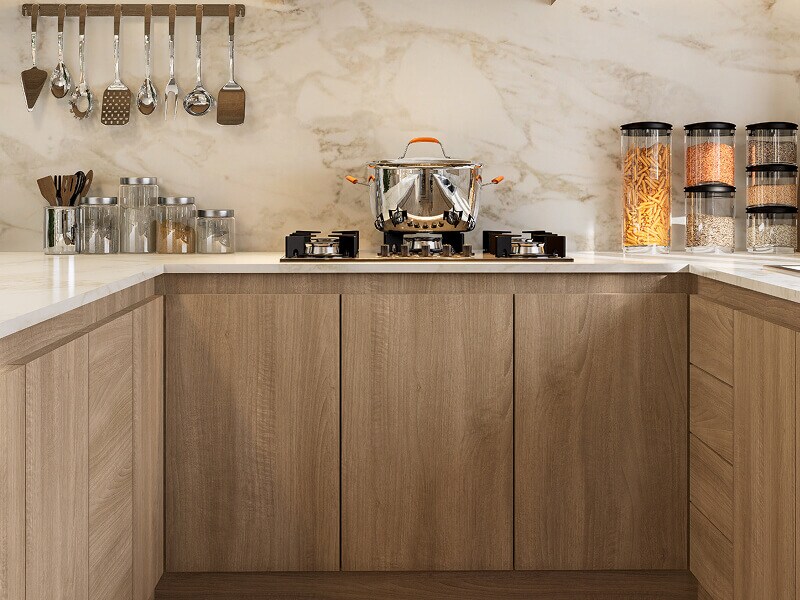
20. Remove cabinet & drawer handles
By removing handles from cabinets and drawers, you create clean lines without the visual interruption that hardware can make. This can subtly help a small kitchen feel more spacious, modern and open.
21. Install patterned flooring
The right patterned flooring can help your kitchen appear wider than it is. For instance, oversized diamond, chevron or other large tile or plank options installed diagonally can trick the eye into seeing more square footage.
22. Add mirrors
Mirrors reflect light, which can create the illusion of a larger space. Consider adding a mirror with a frame to help elevate the aesthetic in your kitchen while making it feel bigger, blending beauty with utility.
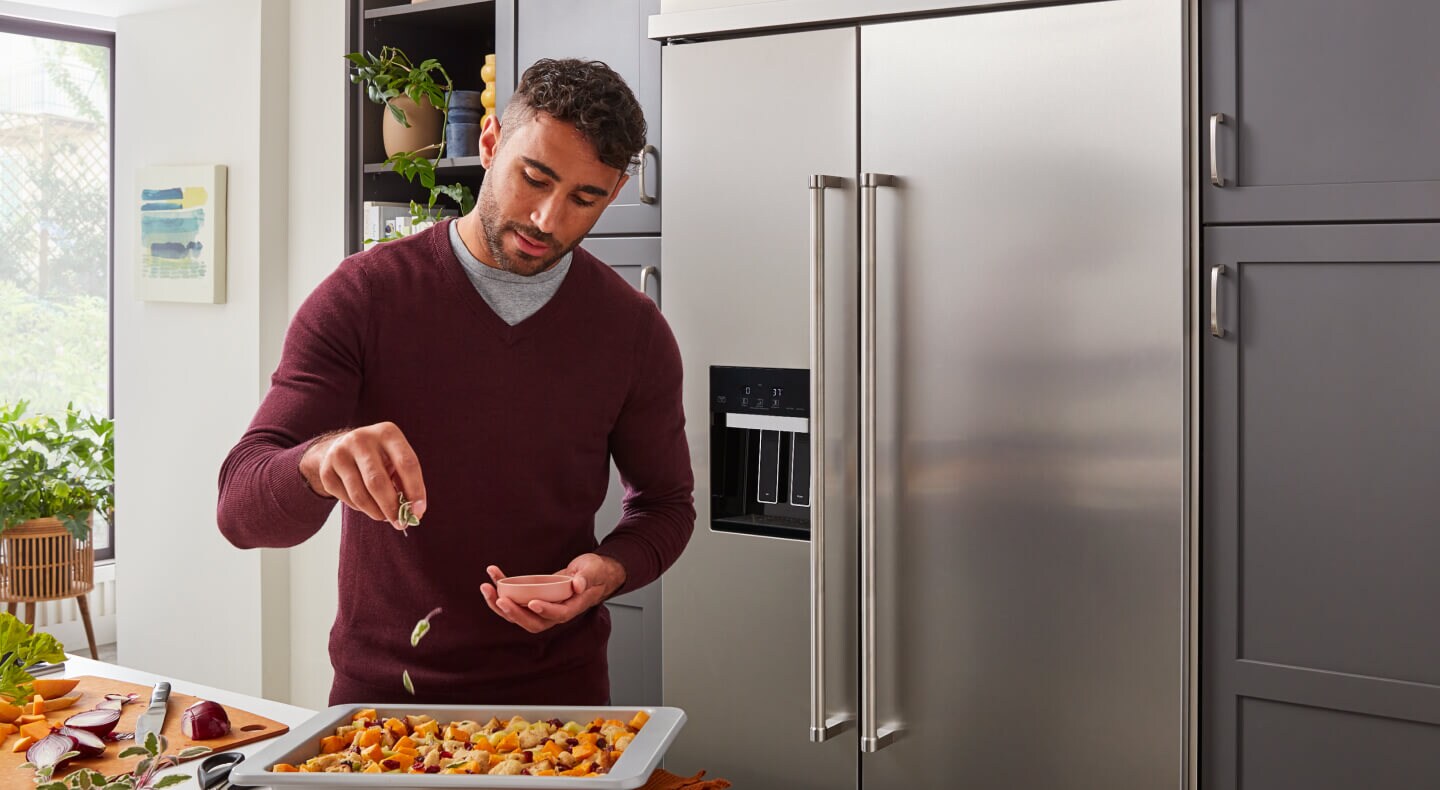

Appliances for small kitchens
The right appliance choices—and how you install them—can make all the difference in a small kitchen, with space-saving designs and sleek built-in options that help optimize every inch. Read on to discover small kitchen appliance ideas and trends.
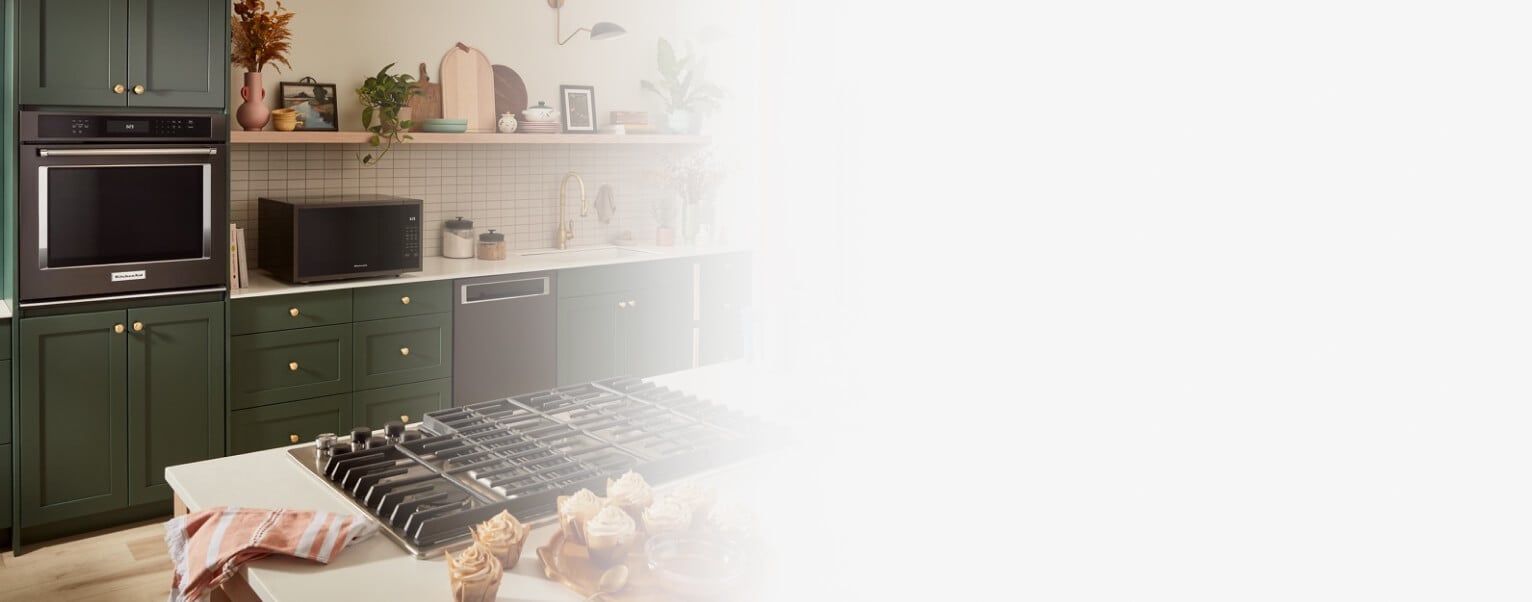
KitchenAid® Major Appliances
Stylish designs and powerful features
Curate your dream kitchen with major appliances from KitchenAid brand. Explore dishwashers, microwaves, cooktops, ranges and more to find the right fit for you
23. Choose the right size for major appliances
Properly sizing major appliances can help make a small kitchen appear more spacious. Built-in refrigerators, wall ovens and dishwashers are easy to access and can create more space for moving around the kitchen. Appliances that are flush with a cabinet face or wall help make a room feel more seamless.
24. Select a small kitchen range
If your kitchen lacks counter space, consider adding a range to your suite of appliances. A kitchen range combines a stovetop and oven to offer a two-in-one appliance that can help free up some much-needed space.
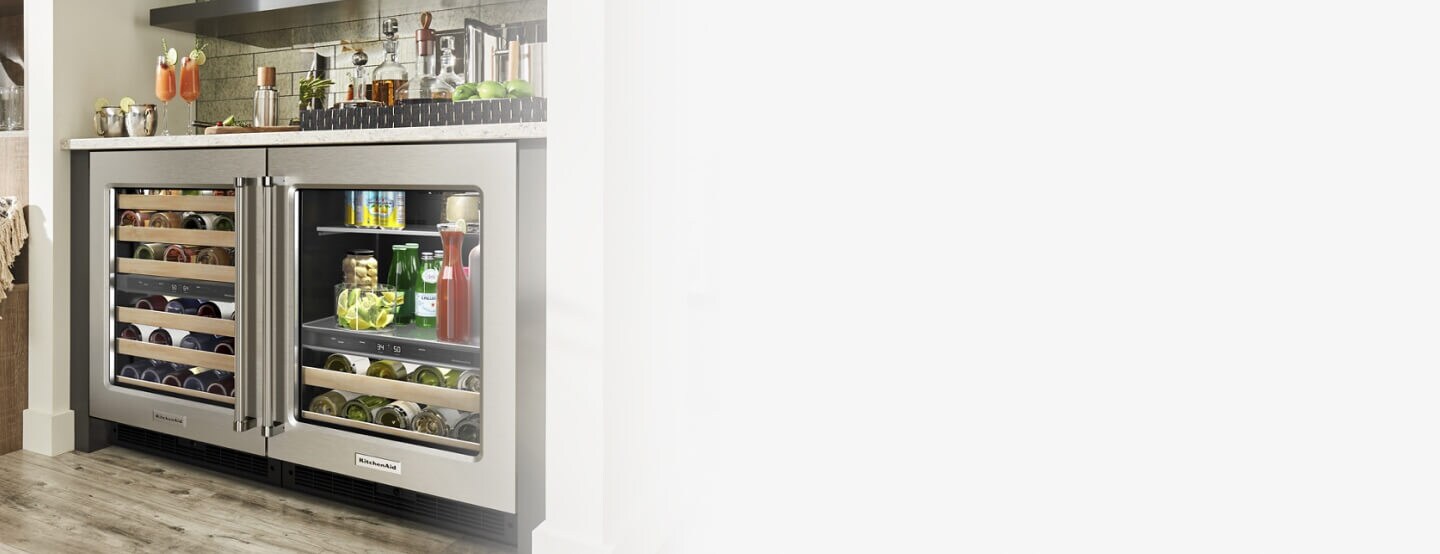
KITCHENAID® UNDERCOUNTER REFRIGERATORS
Designed for entertaining
KitchenAid® undercounter refrigerators offer extra food and beverage storage where you entertain so you can host in style with ease
25. Install an undercounter refrigerator
In small kitchens, a freestanding refrigerator can dominate the space. If you’re wondering where to put a refrigerator in a small kitchen, there are a few options to consider. An elegant solution is to install an undercounter refrigerator from KitchenAid brand and keep a freezer in your basement or garage. The LED lights and touch controls on select models make it easy to organize and access your refrigerated food and beverages while creating a sleek look for your small room.
26. Include small appliances
Countertop appliances can offer powerful cooking versatility in a small kitchen. You can optimize space with small appliances with versatile tools like a KitchenAid® countertop oven and a KitchenAid® stand mixer.
27. Opt for a wall oven and cooktop
Create a functional kitchen layout by installing a KitchenAid® cooktop and wall oven. Integrating a cooktop into a kitchen island can help free up more undercounter cabinet storage compared to a range unit, while an accompanying wall oven can utilize more vertical space.
Wall ovens also come in a variety of configurations that can increase the functionality of your kitchen, such as KitchenAid® microwave wall oven combinations. These models help move the microwave off the countertop to increase your overall usable space and might free up space above cooktops or ranges for additional cabinetry.
28. Add a mini wine cellar for more storage
If you find beverages like beer, wine and kombucha take up too much precious storage space in your refrigerator, consider adding a wine cellar like one of these undercounter models from KitchenAid brand. These appliances are built to seamlessly fit under standard countertops and help free up refrigerator space.
29. Use multifunctional kitchen appliances
Combining two or more appliances into one can help cut down on clutter in a small kitchen. For instance, if you prefer the quick heating of a microwave but the crispy finish of an air fryer, take advantage of both cooking techniques with dual appliances, such as this select KitchenAid® over-the-range microwave with Air Fry Mode, to help save space in a small kitchen.
30. Integrate ventilation into the cooktop
Preserve precious upper cabinet space by installing a cooktop with integrated downdraft ventilation. Or, install a retractable downdraft vent hood—like these models from KitchenAid brand—behind select cooktops to help maximize usable space above the cooktop.
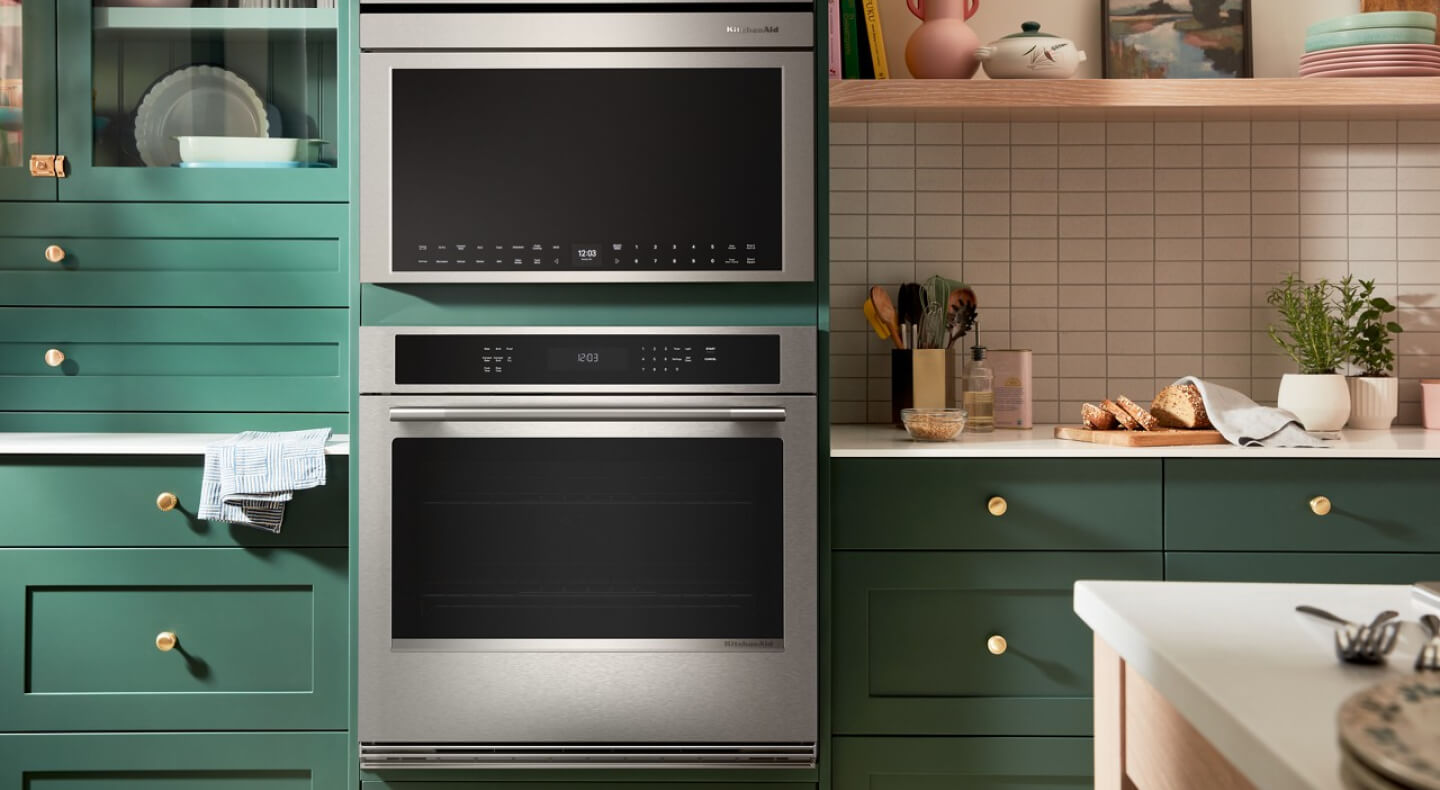
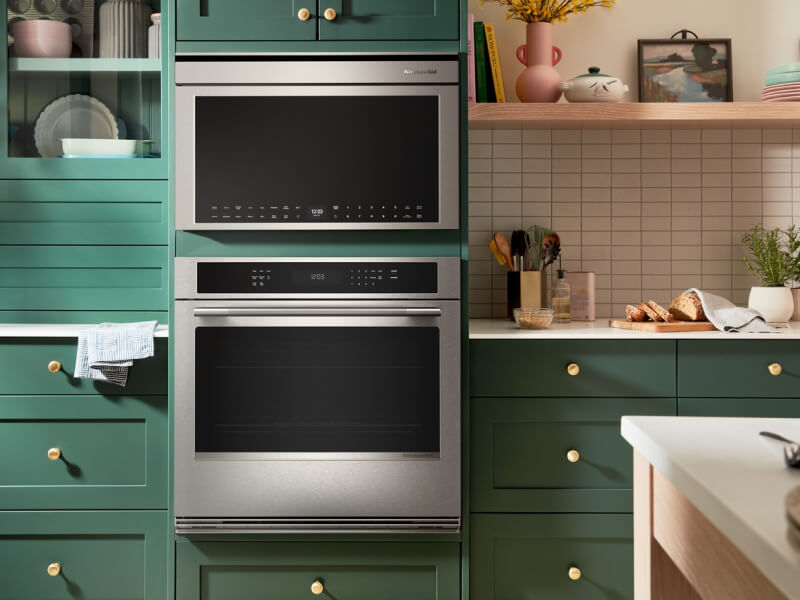
Small kitchen remodeling tips
A small kitchen might feel limiting at first, but they can work to your advantage. With less square footage to cover, updates often require fewer materials and less labor, allowing for budget-friendly upgrades that still leave room for bold, creative expression. Discover tips to prepare for a small kitchen remodel below.
Choose multipurpose appliances: You don’t have to sacrifice the tools that fuel your creativity just because your kitchen is short on space. Opt for appliances that work harder in a smaller footprint, like a microwave or oven with air fry settings.
Make every inch count: Whether it’s a pegboard, floating shelves, hidden storage in your seating or a pull-out pantry, the key in a small kitchen is to make every inch count. Look for ways to make use of overlooked walls, corners, counters and cabinets. Don’t be afraid to get creative with your storage solutions.
Add light: Whether you reflect light with decorative mirrors, add a sleek shine with high-gloss cabinets or layer in task lighting throughout, brightening your kitchen can instantly make it feel more open, airy and inviting.

KitchenAid® Hardware Accessory Kits
Curate the colors and textures that move you
From bold Black Ore to the inviting warmth of Bronze, mix and match handles and knobs to refresh your appliances and bring new energy to your kitchen
