
Small kitchen layout ideas: design tips & inspiration
While it’s easy to admire a spacious 200+ sq. ft. kitchen showcased in a magazine, the truth is, many people have kitchens that hover more around 100 sq. ft., or even less. Designing a small kitchen is an invitation to blend creativity, function and personal aesthetic. If you value quality time spent cooking, baking and gathering with friends, a compact kitchen doesn’t have to limit you. With the right layout, clever storage and thoughtful design, even the smallest space can become the heart of a home. Explore these small kitchen layout ideas to discover layout tips, design solutions, and a fresh perspective on what’s possible for your culinary haven.
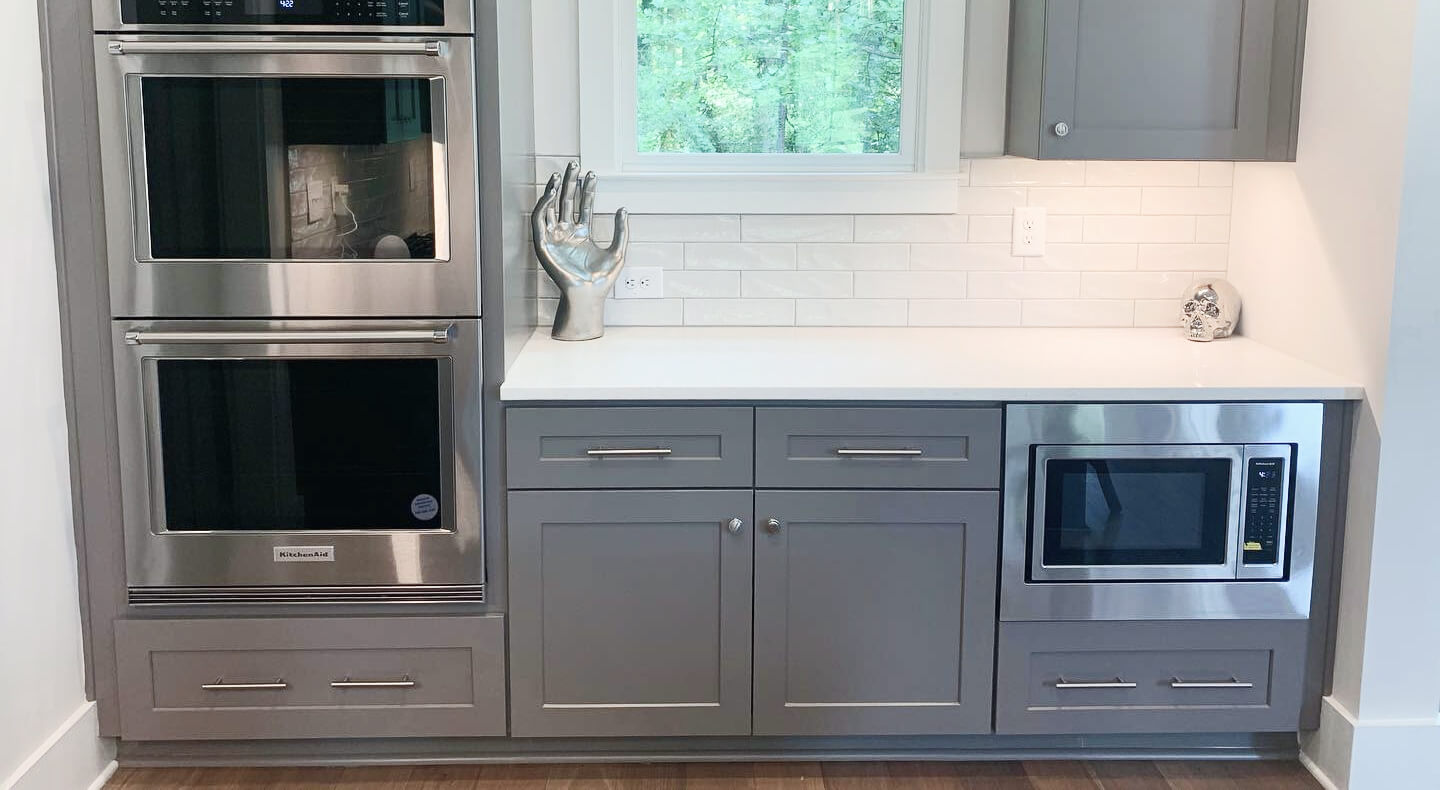
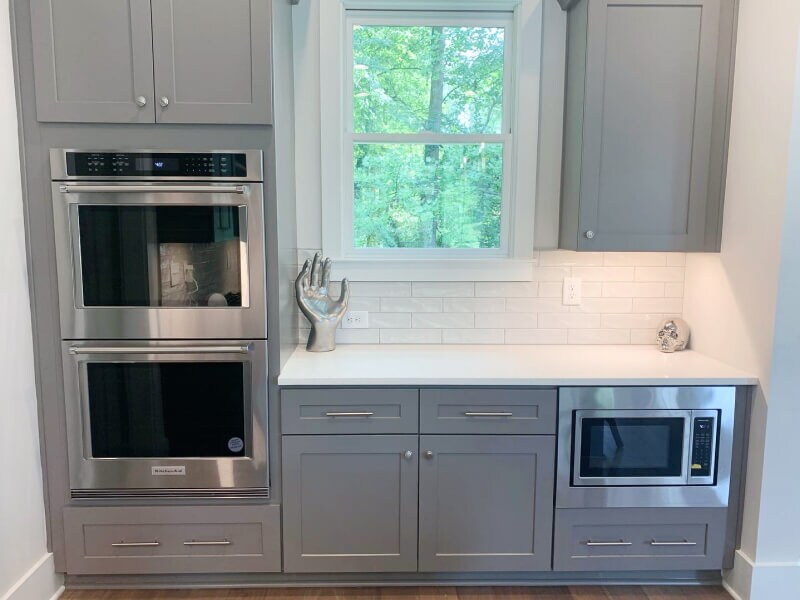
Compact layout design tips for small kitchens
A successful small kitchen is built on a foundation of smart planning. Here are some key strategies to help maximize every inch:
Consider your layout: L-shaped, galley, or U-shaped designs are often found in small footprints. Learn more about the types of kitchen layouts that fit different spaces and lifestyles.
Apply the work triangle: Keep the sink, stove and refrigerator within easy reach to help optimize your workflow.
Use vertical storage: Extend cabinets to the ceiling and add open shelving for extra space.
Consider appliances: Opt for compact, integrated or multi-functional appliances, such as microwaves that incorporate air frying, like this model from KitchenAid brand.
Pick a color scheme: Light colors and reflective surfaces may enhance brightness and openness.
Install layered lighting: Combine under-cabinet, pendant and accent lights for depth and warmth.
Maximize space: Utilize corners with pull-out or carousel storage.
- Organize: Keep countertops clear with built-in organizers and appliance garages.
- Incorporate flexible elements: Movable islands or freestanding tables can add prep space and versatility.
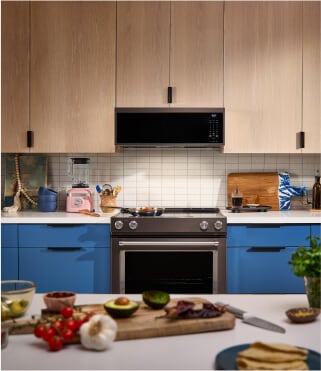
What are common kitchen layouts?
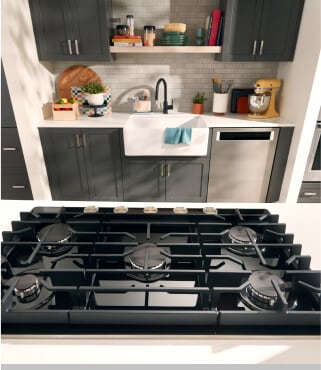
Do you have a galley kitchen?
Arranging a small kitchen
Although arranging a small kitchen layout might seem like a challenge, here are a few tips you can keep in mind when deciding where to place your appliances:
Where to put the sink
The sink is often the anchor of a small kitchen. Placing it under a window makes use of natural light and can offer a pleasant view, but if that’s not possible, centering it on the main run of cabinets helps ensure easy access to prep and cleaning zones. In L-shaped or U-shaped layouts, consider tucking the sink into a corner to free up counter space elsewhere.
Where to put the refrigerator
Position the refrigerator at the end of a counter run or near the kitchen entry. This keeps it accessible without interrupting the main cooking flow. In galley kitchens, placing the fridge at one end helps maintain a clear path through the space.
Incorporating the work triangle in a small kitchen
The kitchen work triangle —connecting the sink, stove, and refrigerator—can be helpful for efficiency. In an average-sized kitchen, each leg of the triangle is around 4 to 9 feet. In a smaller kitchen, this distance may fall more toward the shorter end, but it’s still an achievable design concept. The work triangle helps minimize unnecessary movement and streamlines meal prep, even in tight quarters.
Small kitchen layout ideas for every kitchen shape
No matter what your small kitchen layout looks like, there are some ways you can help maximize your kitchen’s potential. Some common small kitchen floor plans include galley kitchens, as well as L-shaped, U-shaped and open-concept kitchens, which eliminate walls and can often be found in apartments or lofts.
Small galley kitchen ideas
A galley kitchen features two parallel counters with a walkway in between. This layout is ideal for narrow spaces, offering options for efficiency and storage on both sides. Help maximize the sense of space with light cabinetry, reflective backsplashes and open shelving.
Small L-shaped kitchen
L-shaped kitchens run along two adjoining walls, making the most of corner space and freeing up the center of the room. This layout is often great for open-concept living, allowing for a small dining nook or movable island. Use corner storage solutions like pull-out shelves to help maximize every inch.
Small U-shaped kitchen ideas
U-shaped kitchens wrap cabinets and appliances around three walls, providing maximum storage and counter space. Keep the work triangle tight for efficiency, and use light cabinetry to help avoid a cramped feel. Tall cabinets that reach the ceiling often add elegance as well as additional storage options.
Small kitchen design: open concept
Open-concept kitchens tend to have no walls, helping them to blend seamlessly with living and dining areas. You can sometimes find them in studio or loft apartments. These layouts tend to remove unnecessary walls or use a peninsula to create flow. When it comes to small kitchen design, open concept kitchens benefit from open shelving, glass-front cabinets and consistent flooring, which can enhance the sense of space and connection.
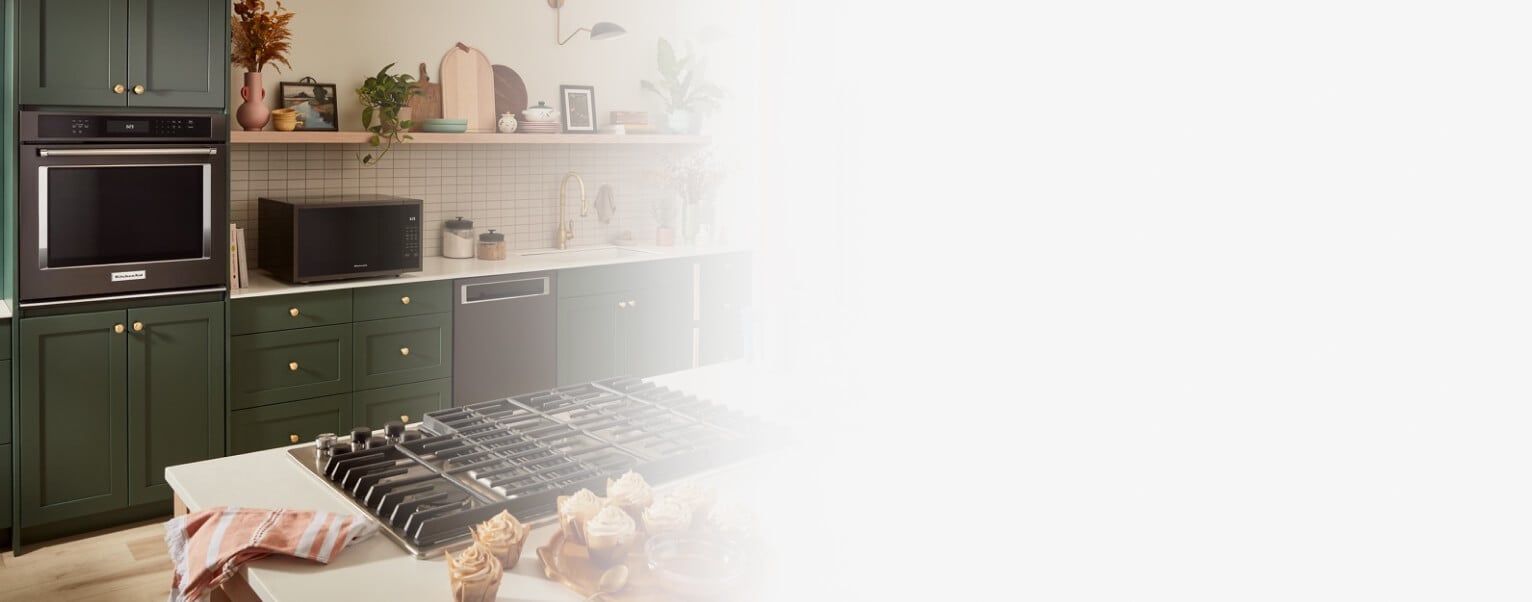
KitchenAid® Major Appliances
Stylish designs and powerful features
Curate your dream kitchen with major appliances from KitchenAid brand. Explore dishwashers, microwaves, cooktops, ranges and more to find the right fit for you
Design elements for small kitchens: style meets function
When it comes to small kitchen design ideas, there are several things you can do to help maximize your space in a cramped culinary area. Here are some tips:
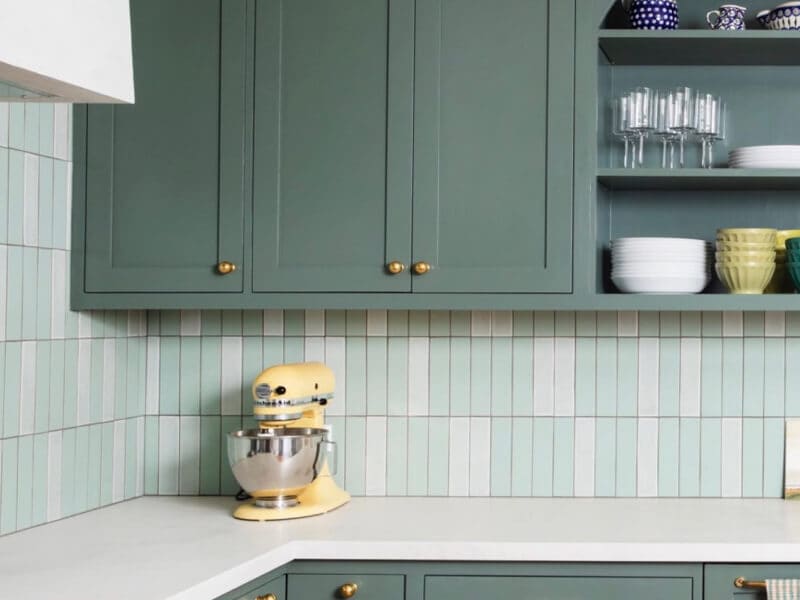
Cabinetry
Tall, shallow, or glass-front cabinets help maximize storage while keeping the room visually open. Consider undulating cabinet depths to create interest and make the most of awkward spaces.
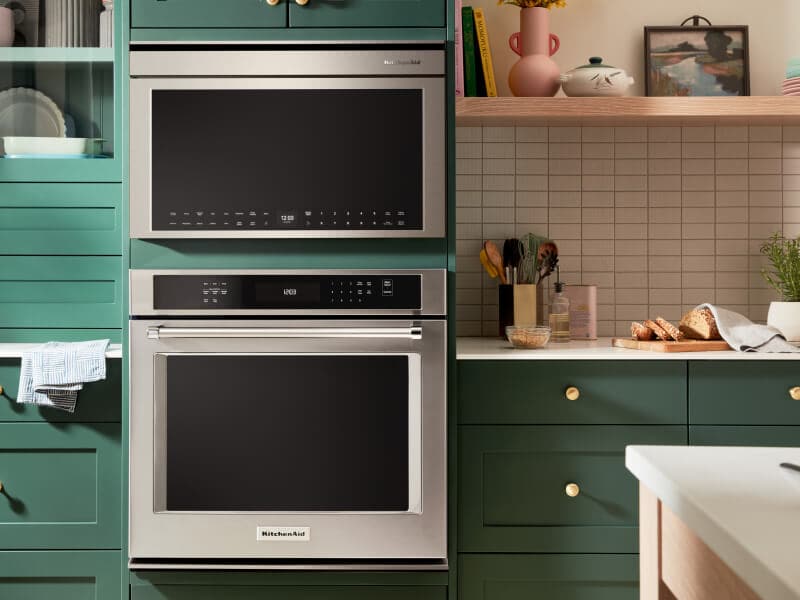
Appliances
Choose slim, counter-depth, or integrated appliances. Multi-functional units like combination microwave/ovens save space and add flexibility. Stay current with kitchen appliance trends to find options that fit your space and style.
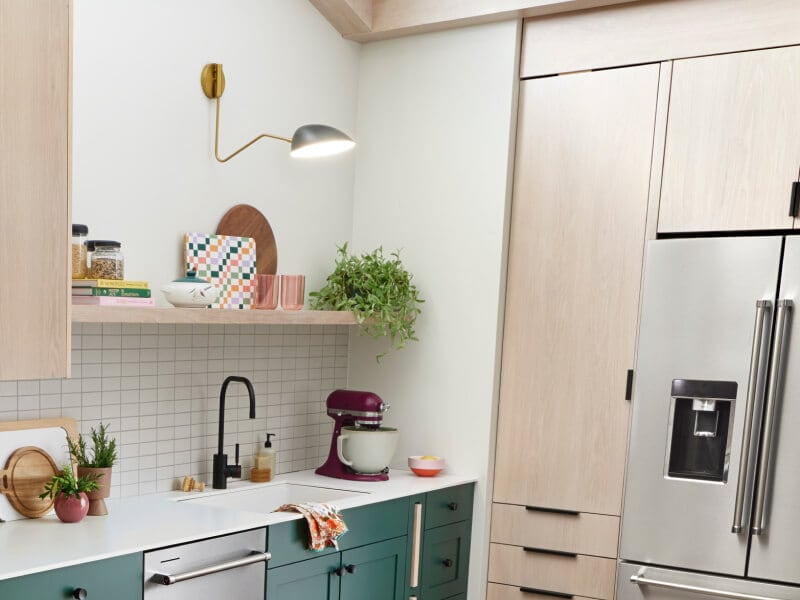
Lighting
Layered lighting—including under-cabinet strips, pendants and accent lights—often brings warmth and dimension to a small kitchen. Reflective surfaces and glossy door fronts help bounce light and make the space feel larger.
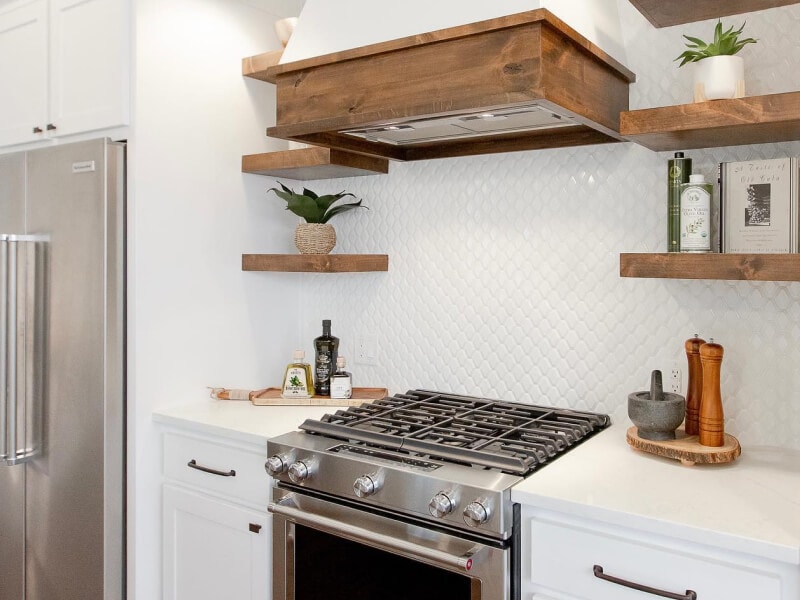
Color palette
Light colors for cabinets and countertops can create an airy, spacious feel. Add personality with a bold backsplash, colorful accessories or dark accents in shadowed areas.
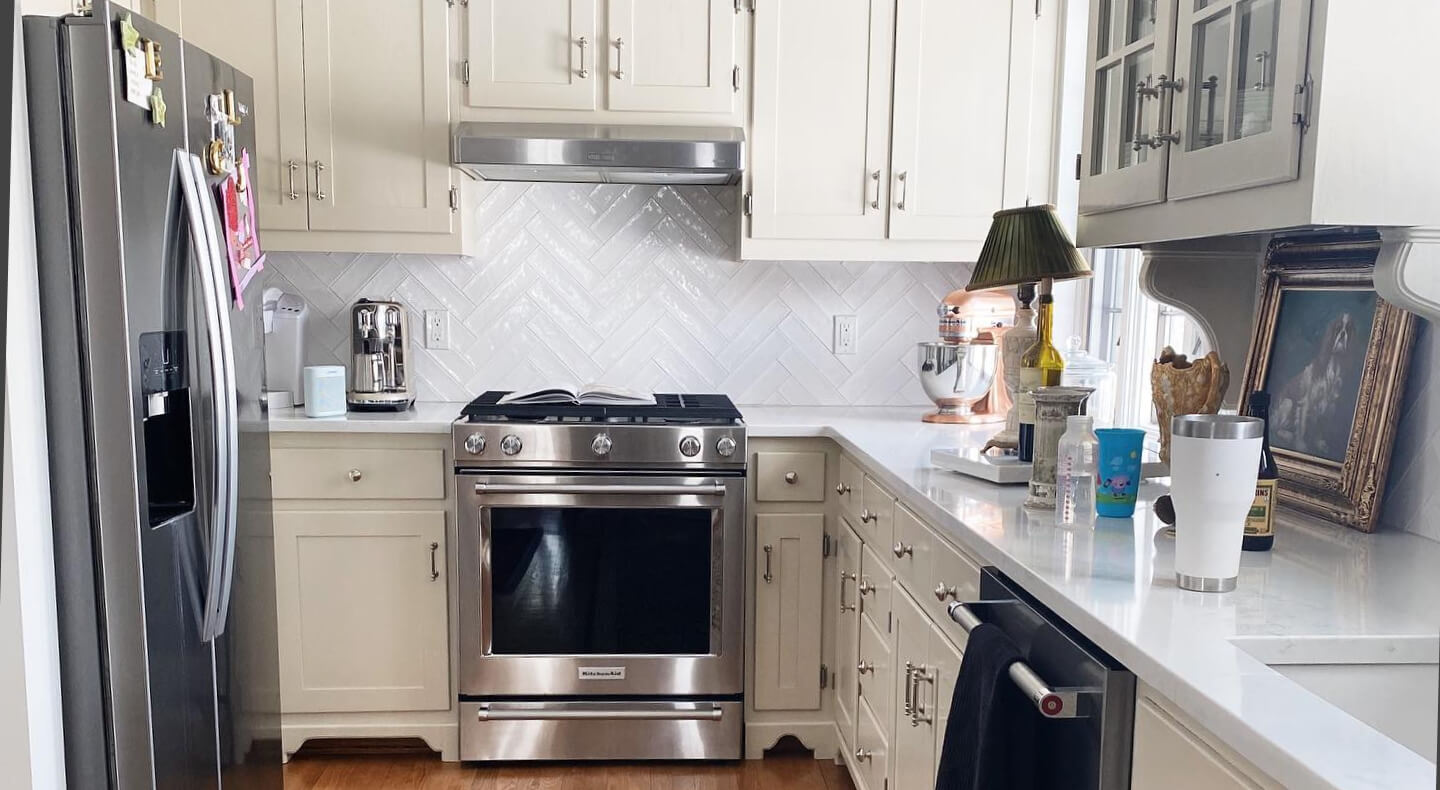
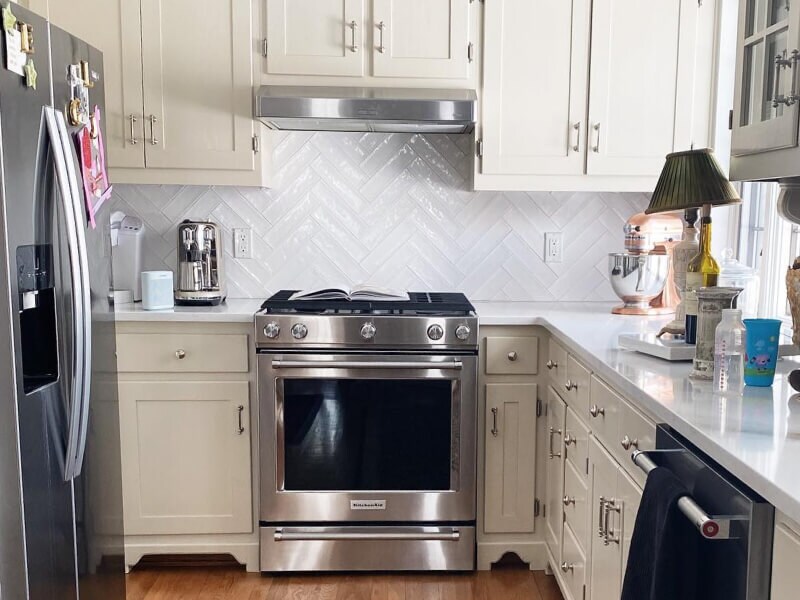
Inspirational ideas: bringing design tips to life
Make use of some of these other design tips when organizing your small kitchen layout. From furniture to decor, here are some ideas to get you started:
Flexible islands and tables
In a compact kitchen, a permanent island can crowd the space. Instead, try using a movable table or slim island that provides extra prep space when needed and can be tucked away when entertaining. This adds flexibility and a relaxed, laid-back look.
Hidden kitchens and sliding doors
For open-plan living or studio apartments, consider “hiding” your kitchen behind sliding or pocket doors. This allows the kitchen to disappear when not in use, creating a clean, uninterrupted look that blends with living room aesthetics.
Reflective surfaces and mirrors
Glossy cabinet fronts, metallic appliances, and even mirror tiles can bounce natural light around the room, making a small kitchen feel brighter and more spacious. Try placing mirrors opposite windows to help maximize daylight.
Unexpected storage solutions
Think beyond traditional cabinets. Built-in benches, toe-kick drawers, and slim pull-out pantries can transform overlooked areas into valuable storage. Use adjustable racking systems in narrow gaps for organizing your kitchen spices, baking sheets or pantry items.
Flooring to alter proportions
Strategically laid flooring can change the perception of space. Run planks lengthwise to elongate the room or widthwise to make it feel wider. Using the same flooring throughout adjoining spaces can create a more seamless, unified look.
What is the best layout for a small kitchen?
The best layout for a small kitchen is typically the L-shaped or galley style, as both maximize efficiency and make the most of limited space. L-shaped kitchens can naturally separate cooking and cleaning zones while keeping everything within easy reach, making them ideal for open-plan living. So, when you’re planning a remodel and wondering what type of kitchen is best for small spaces, consider L-shaped as well as galley kitchens. Galley kitchens are perfect for narrow spaces, offering streamlined workflow with the possibility of ample storage on parallel counters.
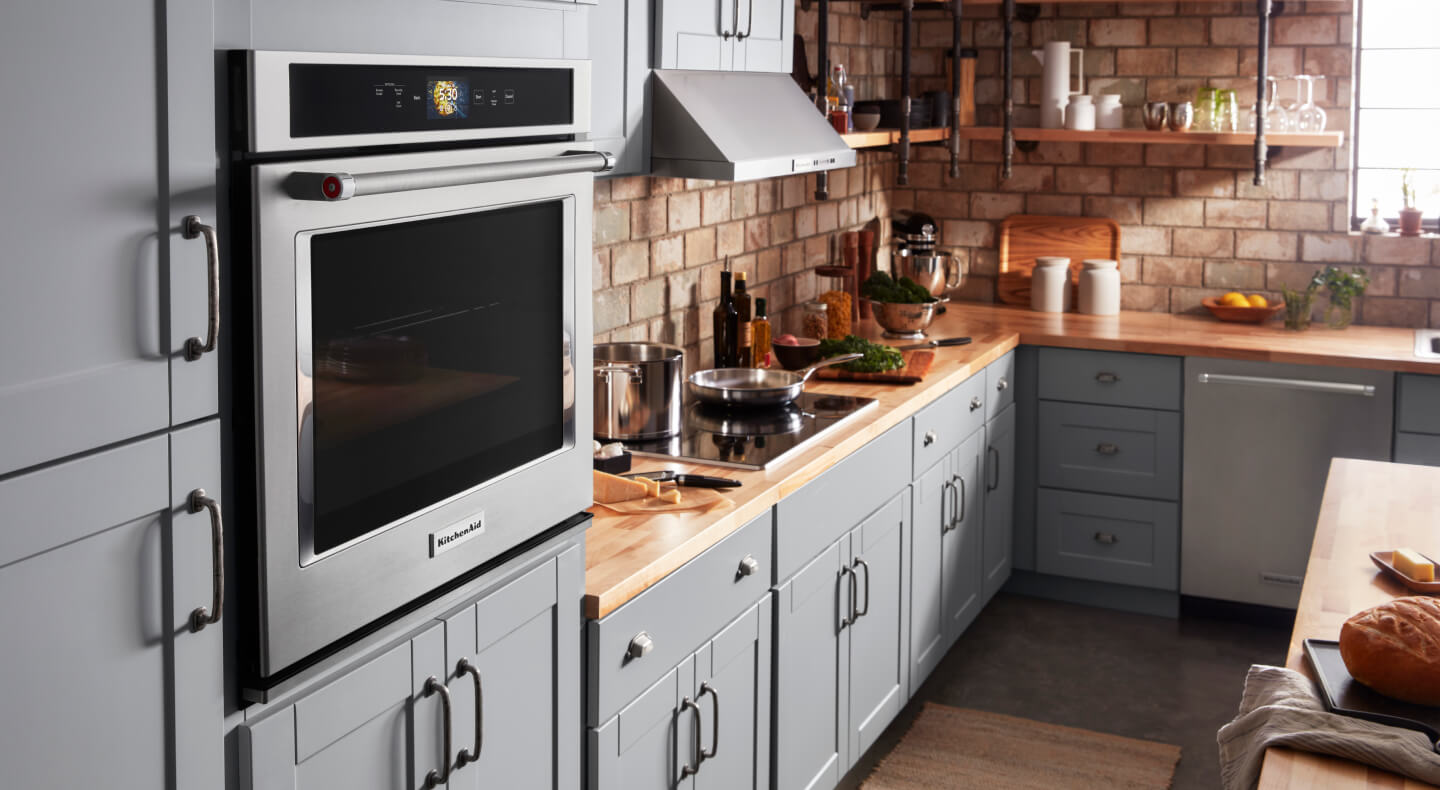
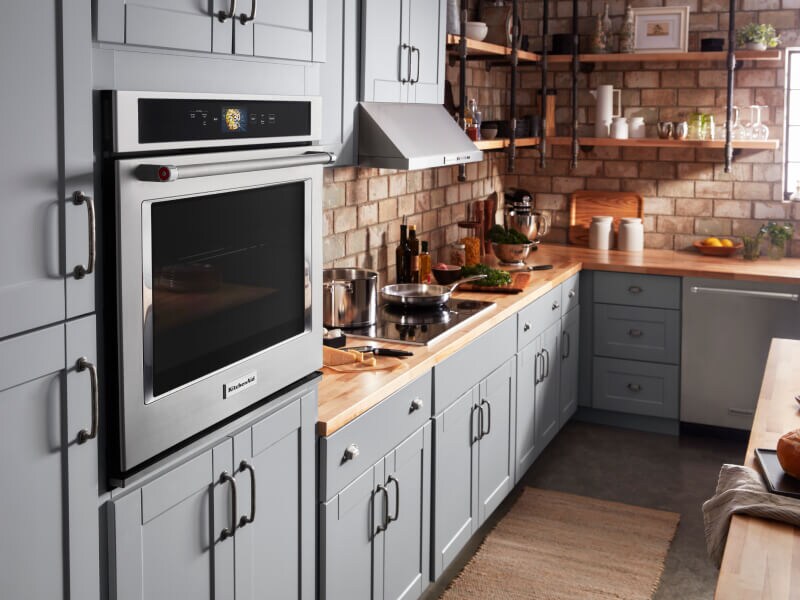
What is the best shape for a small kitchen?
The best shape for a small kitchen is often the L-shape, thanks to its flexibility, space-saving design, and ability to support an efficient work triangle, which can be useful, especially when you’re entertaining. L-shaped kitchens often tuck neatly into corners, freeing up the center of the room and sometimes allowing for additional features like a breakfast bar or movable island. Galley and U-shaped layouts can also be good options, depending on your available space.
Personalizing your small kitchen
A small kitchen doesn’t have to mean sacrificing personality or ambition. Choose finishes, hardware and colors that reflect your style. Display favorite cookware or ceramics on open shelves for a curated look. Add a touch of greenery with herbs or small plants to help bring life and freshness to the space.
For those who love to cook and entertain, a bit of thoughtful design can help transform a compact kitchen into a cozy hub for creativity and connection. Whether you’re meal-prepping for the week or hosting friends for a casual dinner, the right layout and storage solutions can help make every moment more enjoyable in your small kitchen.

KitchenAid® Hardware Accessory Kits
Curate the colors and textures that move you
From bold Black Ore to the inviting warmth of Bronze, mix and match handles and knobs to refresh your appliances and bring new energy to your kitchen
