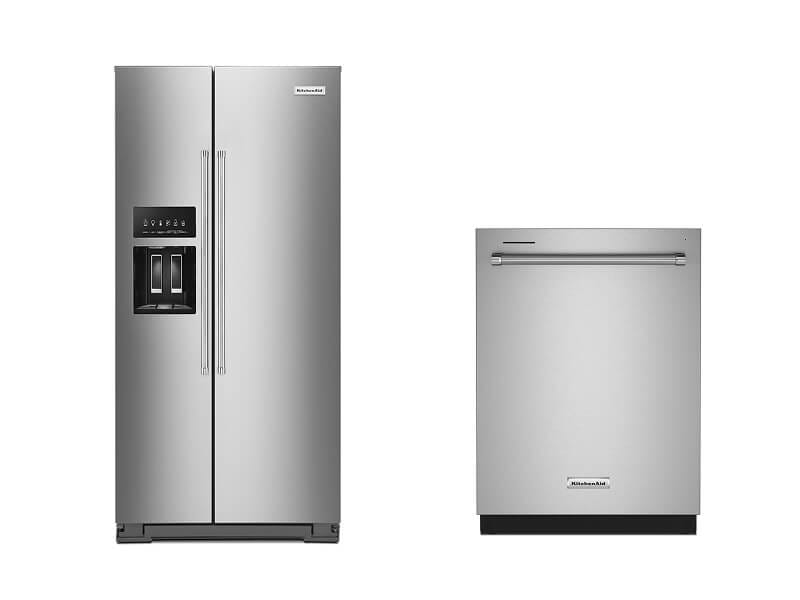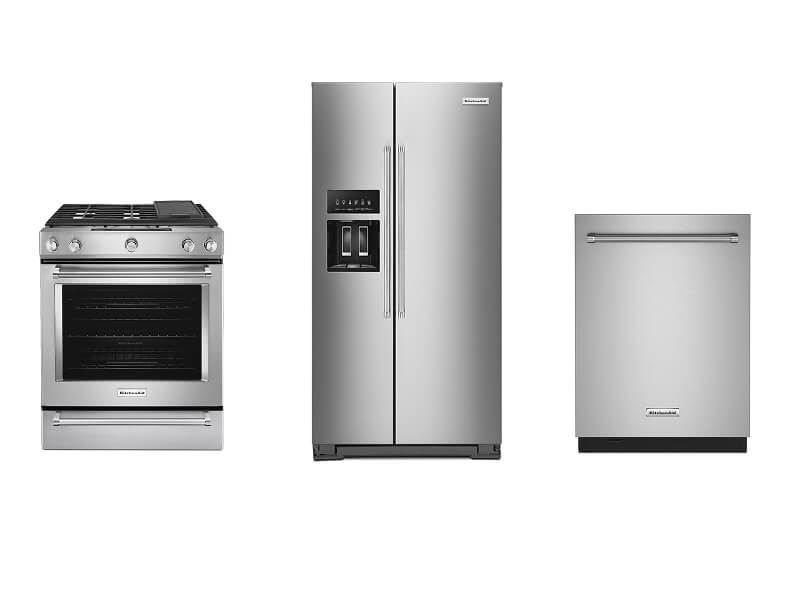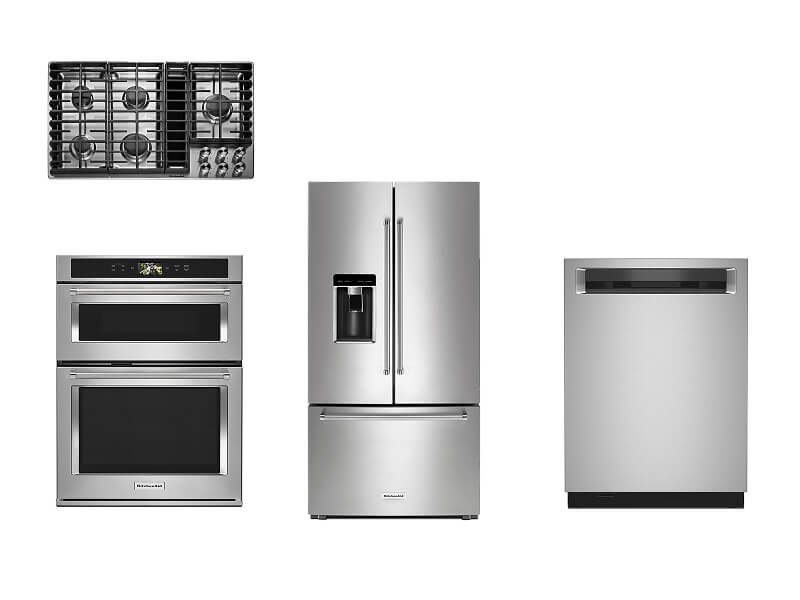
7 galley kitchen layout ideas
Galley kitchens may not offer the same design flexibility as large or open concept kitchens, but they still have a lot of potential. If you’re considering a galley kitchen remodel, or are already in the middle of one, you may need some pointers on how to make the most of your space without compromising on design.
Keep reading to learn more about galley kitchens, tips and considerations for creating your galley kitchen layout, how to best organize your appliances in the space and more.
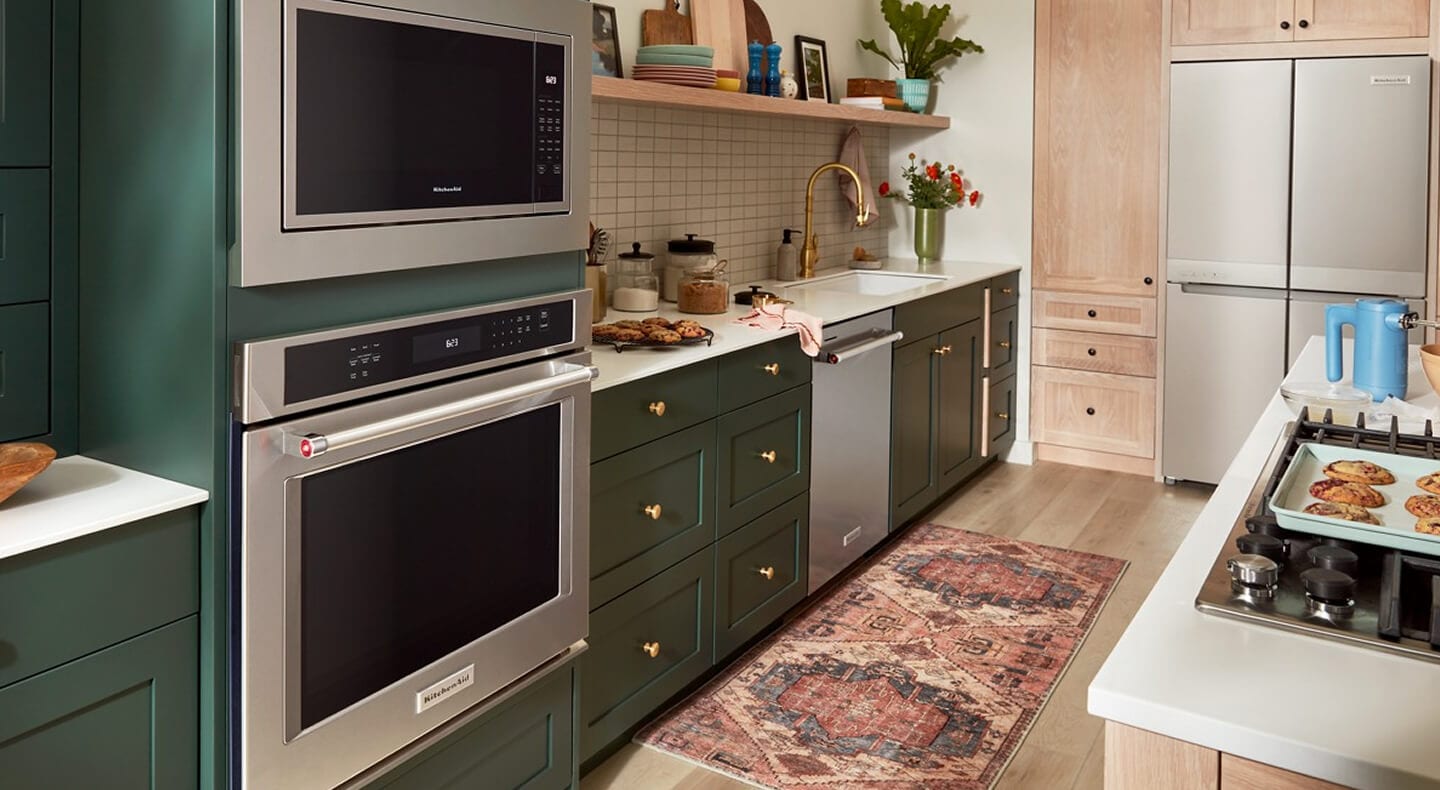
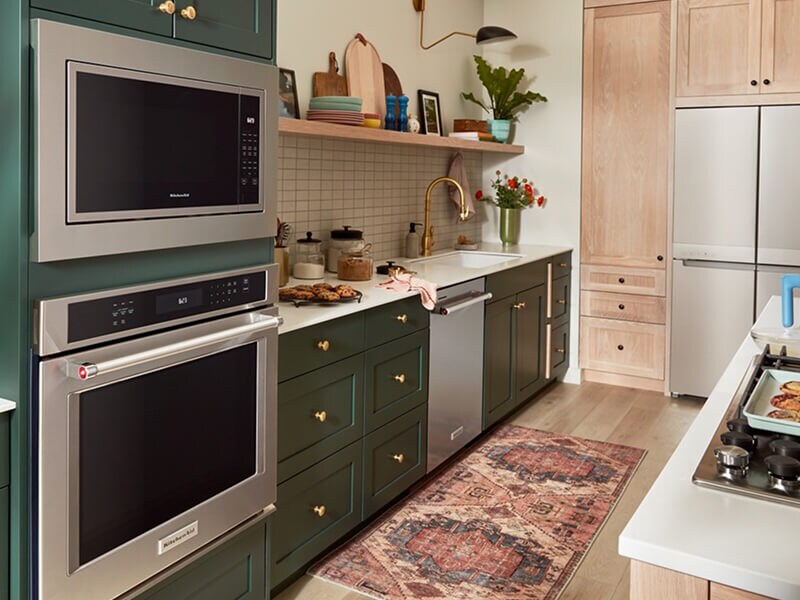
What is a galley kitchen?
A galley kitchen can be described as a walk-in kitchen that feels like a hallway with counters running parallel to each other on each side of the aisle. Depending on the layout of your home, your galley kitchen may dead end when the cabinets reach the wall, or it may cut through to another room.
Galley kitchens are ideal for maximizing smaller spaces and may be found anywhere, including smaller or older homes, condos or apartments. Because the design is lined by appliances, countertops and cabinets on each side, these kitchen layouts can be both functional and aesthetic at the same time.
Considerations when designing a galley kitchen
Because galley kitchen layouts are often found in smaller spaces, consider ways to maximize your footprint. Try installing narrow appliances to free up more space for countertops and storage, doubling a countertop as a breakfast bar, using small countertop appliances or installing upper cabinets.
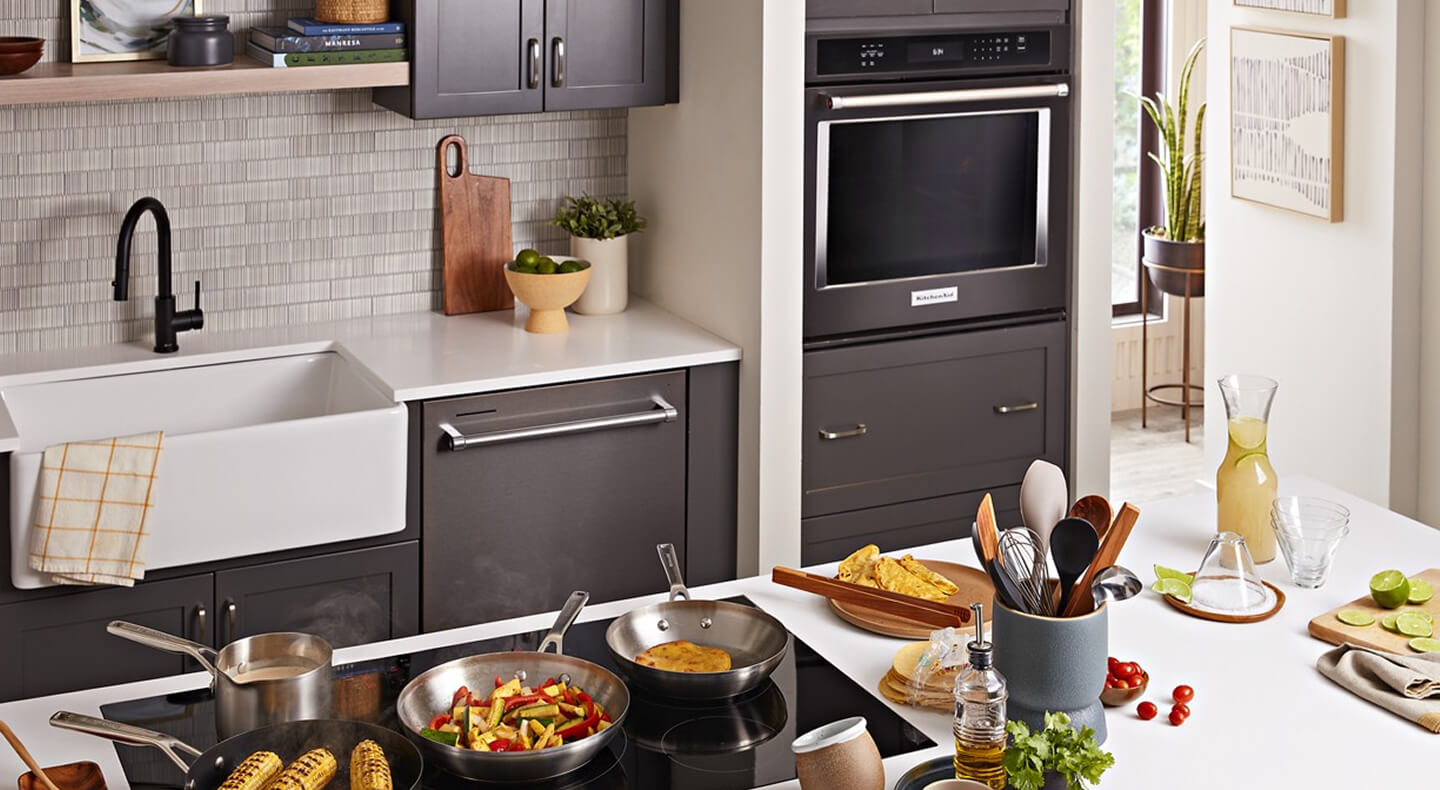
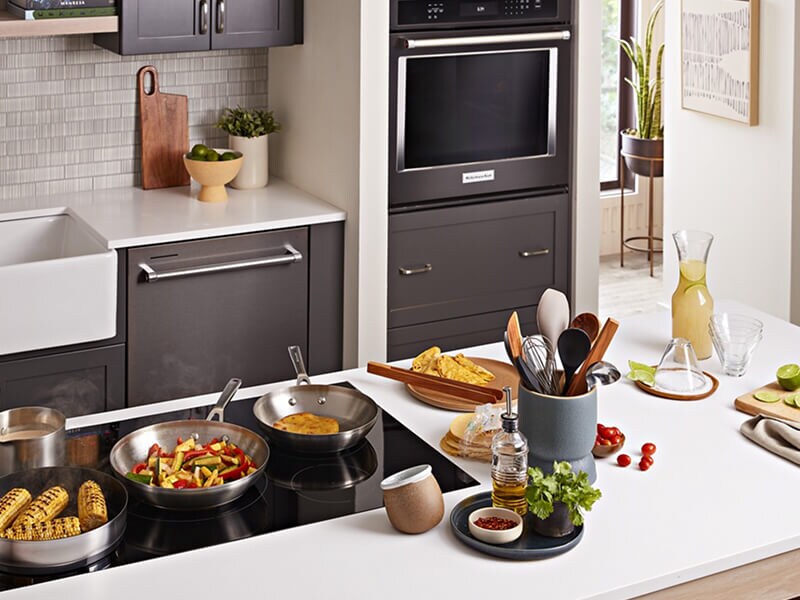
Galley kitchen inspiration: layouts, tips and trends
While galley kitchens may initially seem more limited from a design perspective due to space constrictions, they are actually full of potential. Keep reading for inspirational galley kitchen ideas, featuring tips and trends on how to make the best use of your space without compromising on style or design.
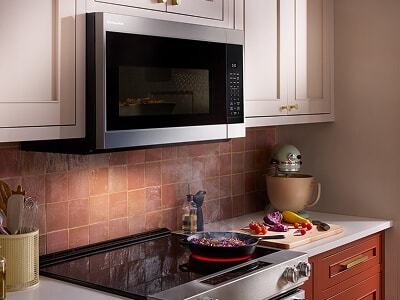
1. Consider color schemes
When selecting colors for your cabinets, countertops and walls, consider what kind of inspiration you want your kitchen to convey. Lighter tones and reflective surfaces can help the space feel larger and brighter, while contrasting or pops of color can introduce a creative and dramatic tone.
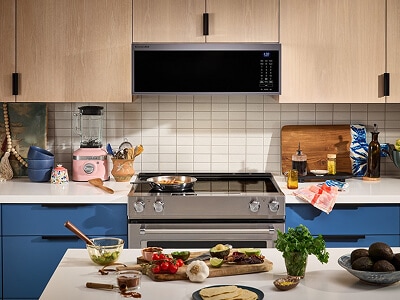
2. Maximize your wall and ceiling space
If you’re concerned that a galley kitchen layout may limit your storage options, think vertically. Ceiling-height cabinets can help you make the most of every inch—especially in compact spaces. By integrating shelving and cabinetry up high, or even using racks that hang from the ceiling for storing pots and pans, it’s possible to create storage and organizational solutions that are both functional and stylish.
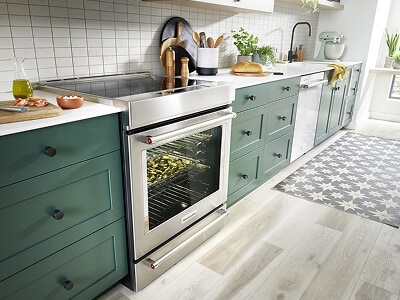
3. Plan your workflow
The key to a functional galley kitchen is a layout that puts your appliances right where you need them. Consider placing your refrigerator at one end of the galley with your range or cooktop on the opposite end of the same wall, leaving a countertop workspace between. You can then place your sink between them on the opposite wall, so it’s within easy reach from either appliance.
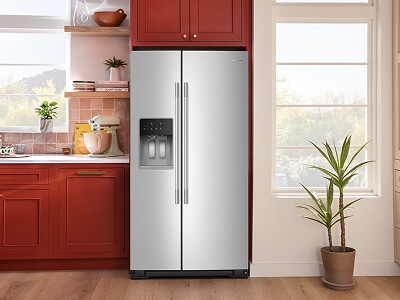
4. Keep your aisle clear with a counter-depth refrigerator & other built-in appliances
Having a large refrigerator that protrudes into your galley aisle is not only an eyesore, it can disrupt the functionality of your kitchen by being a literal obstacle in your path. Instead of a standard refrigerator, consider a counter-depth or built-in refrigerator that aligns with your cabinetry for seamless integration.
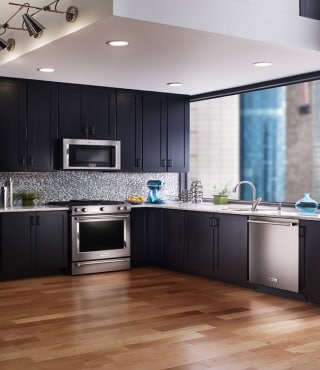
What are common kitchen layouts?
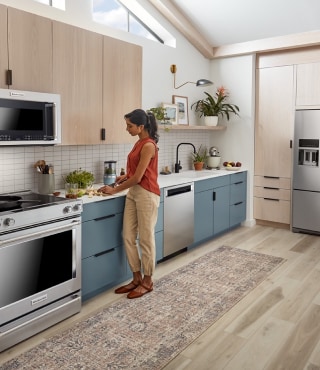
Do you have an L-shaped kitchen?
Shop counter-depth & built-in refrigerators
Fitting a refrigerator for a small space does not mean you have to compromise on design or a personalized feel. KitchenAid® refrigerators offer built-in and counter-depth options in a variety of configurations. Whether you are looking for a French door refrigerator, a 4-door refrigerator or even an undercounter option for extra storage, KitchenAid brand has an option.
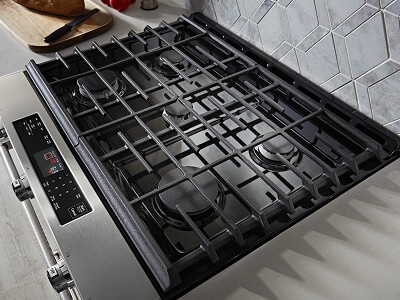
5. Skip other wide-width or bulky major appliances
If your counter space is scarce, consider other built-in appliances that are shorter in width. For example, a slide-in range, like this one from KitchenAid brand, is a great way to combine a stovetop and oven while saving on counterspace.
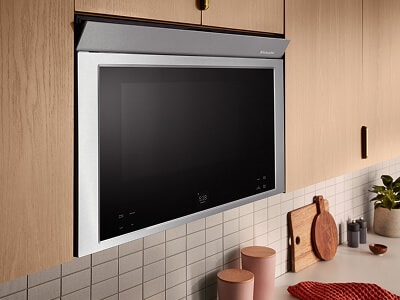
6. Keep countertops clear with an over-the-range microwave
Installing a flush mount over-the-range microwave like this one from KitchenAid brand is one way to keep smaller appliances off the countertop while taking advantage of its dual functionality as both a microwave and a ventilation system.
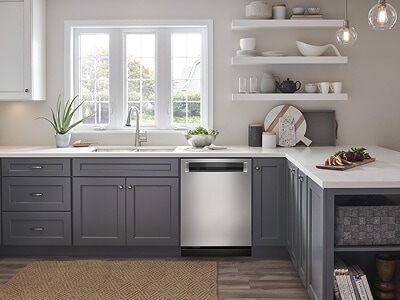
7. Reduce literal and visual clutter
Appliance and cabinet handles are more prone to catch on clothes in galley kitchens since the space can be tight. Handleless cabinets and dishwashers with pocket handles that tuck into the door offer a way to help avoid this potential annoyance while also introducing clean lines.
If you want to create an even more integrated look in your galley kitchen, consider a panel-ready dishwasher, which has top controls that stay out of sight when the door is closed in addition to mounting capabilities that allow for a customizable exterior door. This feature is ideal for those who want their appliances to match their cabinetry, helping to reduce visual clutter.
Shop KitchenAid® dishwashers
Elevate your galley kitchen with a KitchenAid® dishwasher that embraces both functionality and design. Choose from integrated models with features like sleek pocket handles, stainless steel towel bar handles or discreet top controls. For a custom look, opt for a panel-ready design that blends seamlessly with your cabinetry.
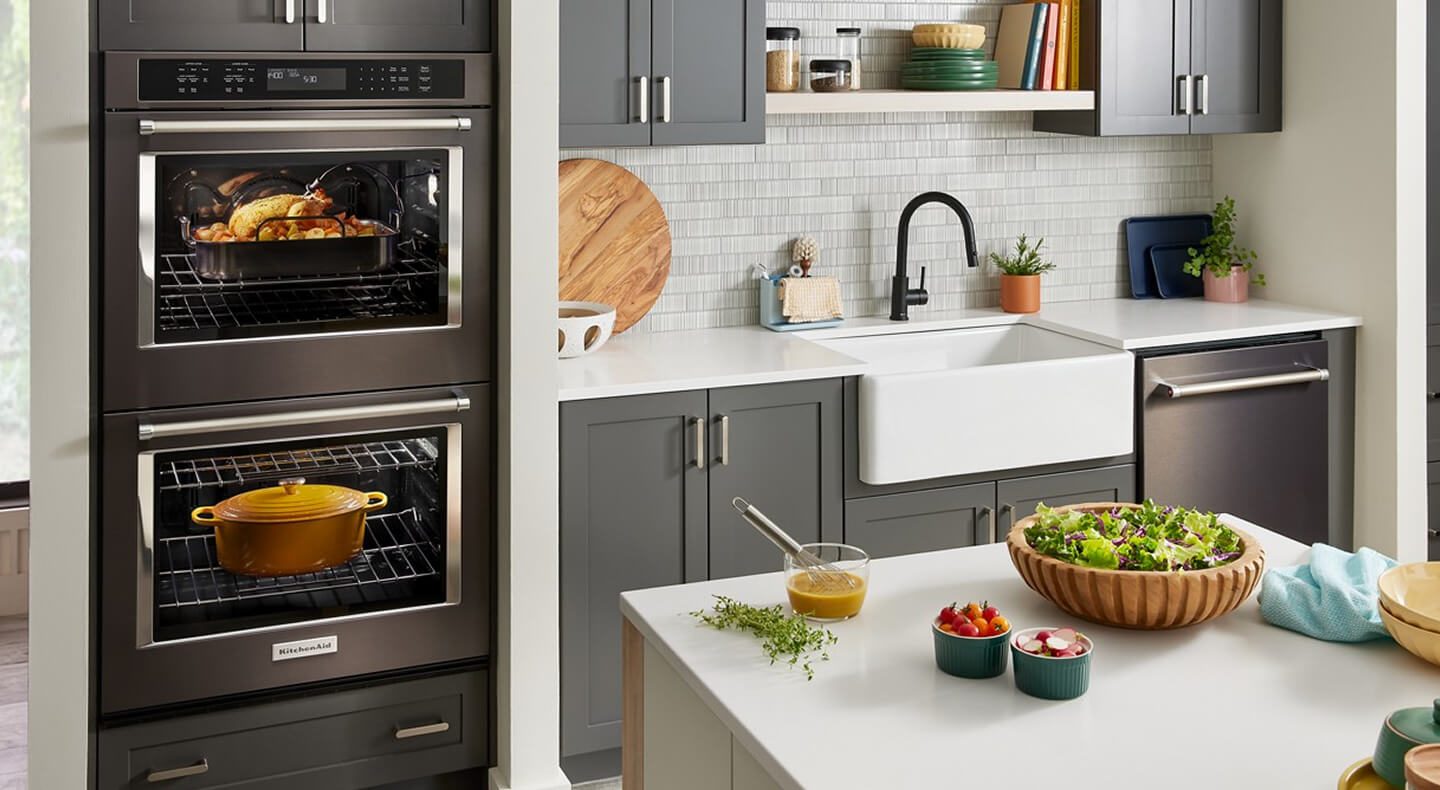
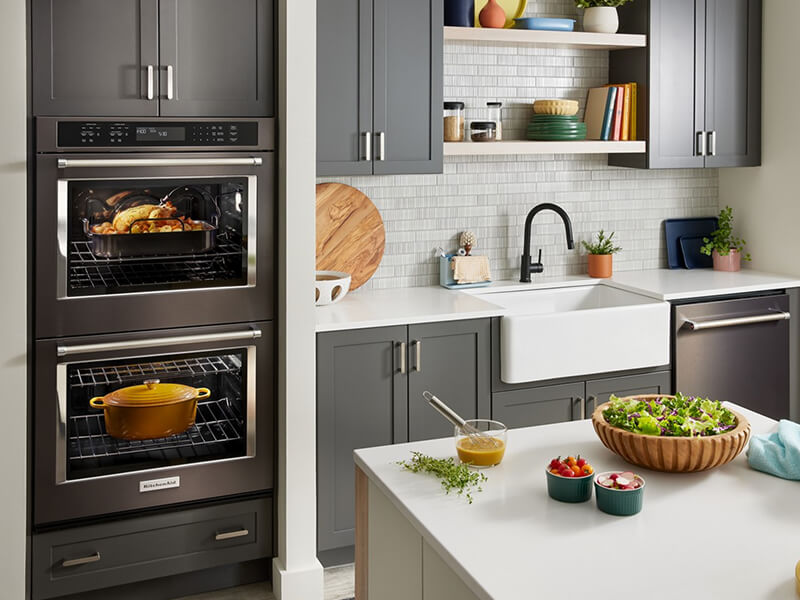
Where to place appliances in a galley kitchen
Galley kitchens can be compact, so place appliances strategically to maximize function and minimize clutter. Consider placing your refrigerator and stove on opposite sides of the counter with the sink in between but on the opposite counter. Install an over-the-range microwave to help free up counter space.
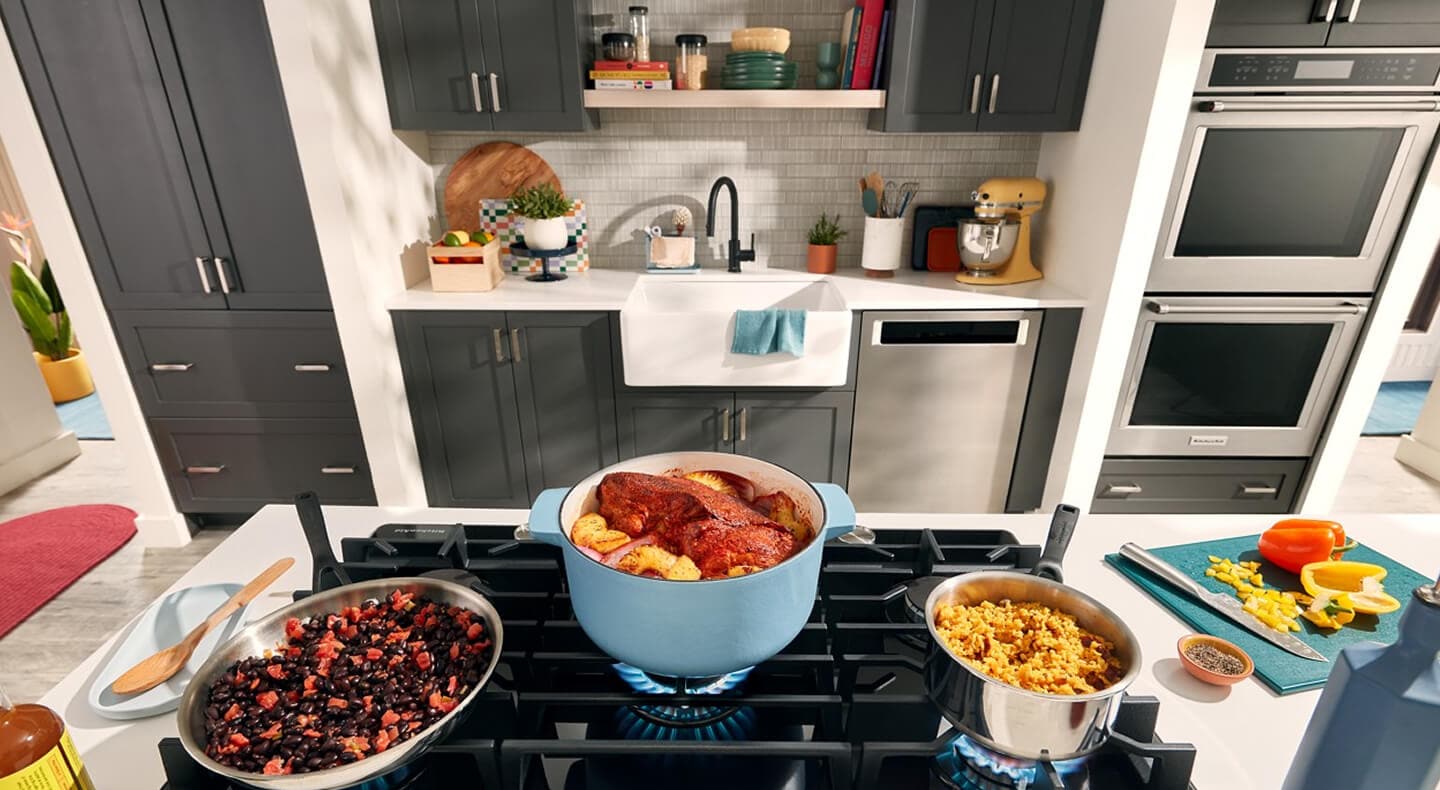
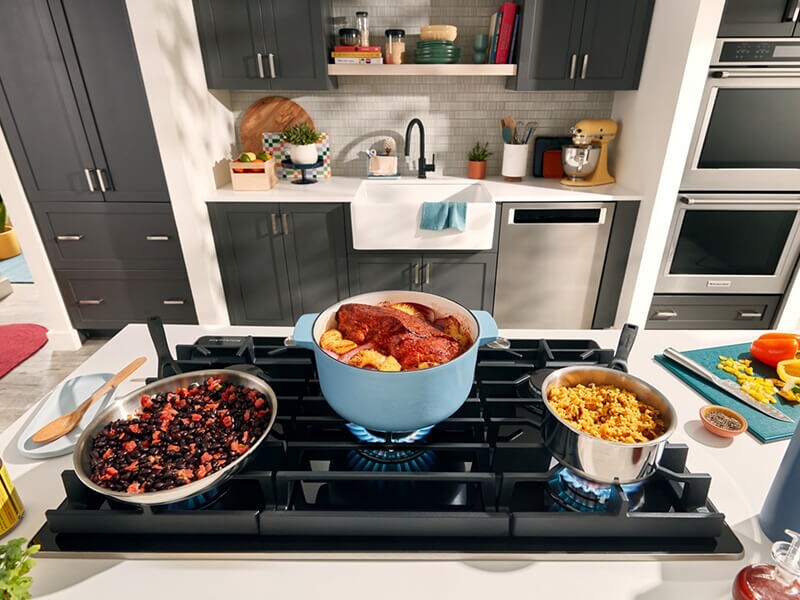
Tips for organizing a galley kitchen
It can be a challenge to figure out how to organize a galley kitchen, but maximizing your vertical wall space is a good place to start. Consider any space above your countertops as fair game for shelving, cabinets or hanging space. Smaller appliances can also help you save on space.
Consider these tips when deciding how to organize your galley kitchen:
Opt for an over-the-range microwave: This will help to keep your counter clear of appliance clutter and leave more room for creating your favorite recipes.
Install above-counter cabinetry and shelves: If your galley kitchen has a closed-off wall, use it for extra storage space. Install upper cabinets or shelving, depending on whether you want to hide or display your dishes and small appliances. Don’t be afraid to go up to your ceiling if the space allows.
Install hooks or rods under upper cabinets: Use these to display your favorite mugs, tea towels or oven mitts without taking up cabinet space.
- Leave yourself a space to prep: You can do this by placing small appliances on one side of the kitchen, while leaving an open countertop on the other. Another option is to stow small appliances in your cabinets or on shelves.

KitchenAid® Major Appliances
Stylish designs and powerful features
Curate your dream kitchen with major appliances from KitchenAid brand. Explore dishwashers, microwaves, cooktops, ranges and more to find the right fit for you

KitchenAid® Hardware Accessory Kits
Curate the colors and textures that move you
From bold Black Ore to the inviting warmth of Bronze, mix and match handles and knobs to refresh your appliances and bring new energy to your kitchen

