
Kitchen with island layout ideas: design tips, layouts & inspiration
Designing a kitchen that brings people together, sparks creativity and supports culinary ambitions starts with the right layout. For many, the heart of that layout is the kitchen island—a versatile centerpiece that blends function, style and social connection. Whether you’re planning a kitchen remodel or dreaming up a future space, planning a kitchen with island layout ideas in mind can help create a space that feels uniquely yours.
Why choose a kitchen island?
A kitchen island is more than just extra counter space. It’s a gathering place for friends and family, a prep station for your latest recipe and a canvas for expressing personal style. Islands can anchor an open-concept design, add much-needed storage and offer flexible seating options. The right kitchen island layout can help transform any kitchen—big or small—into a hub for creativity and community.
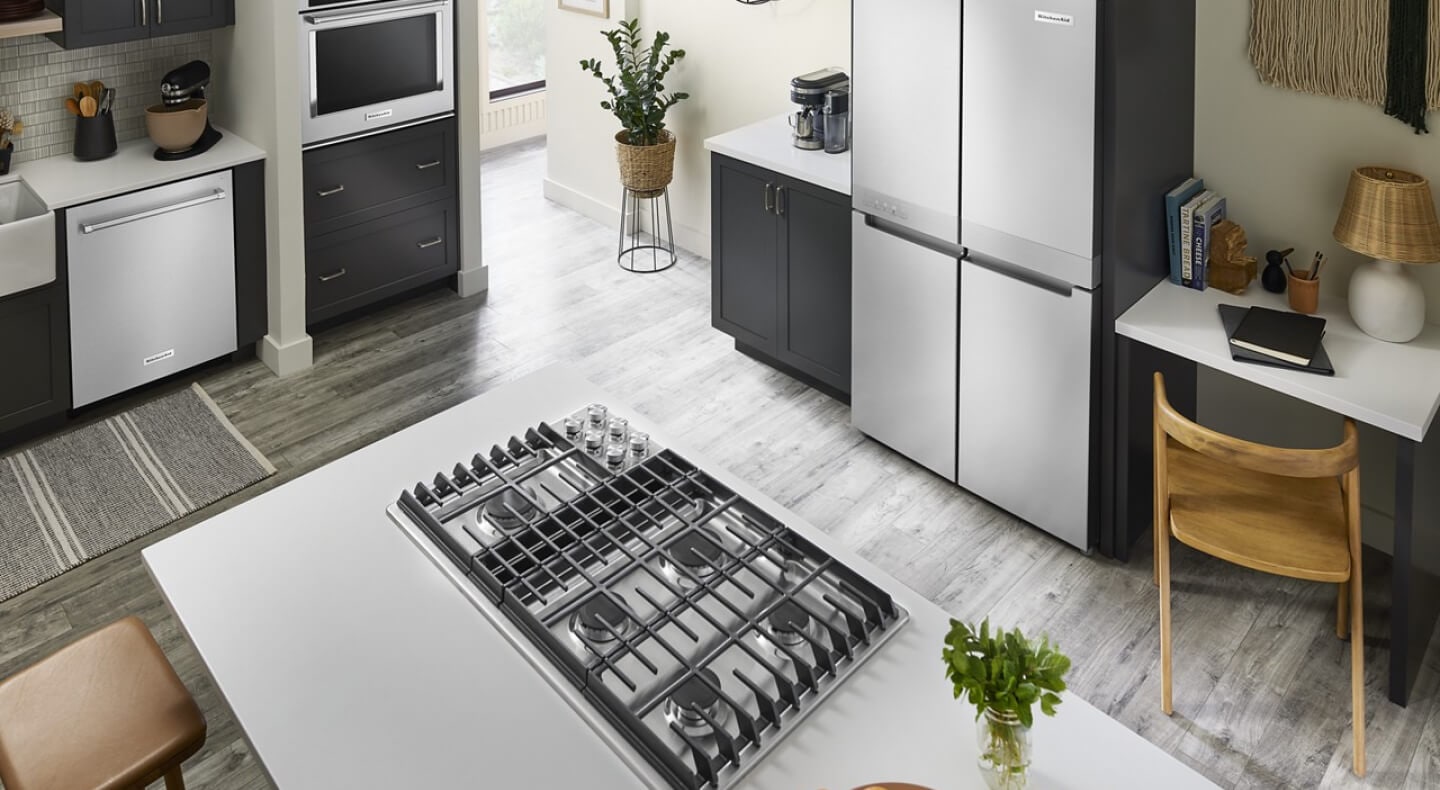
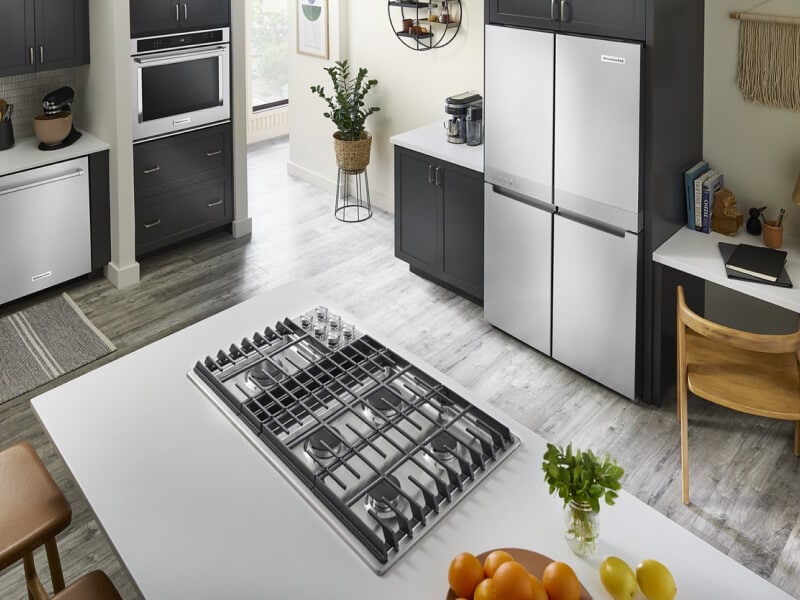
Design principles for kitchen island layouts
Before diving into specific layouts, it’s important to understand the fundamentals of kitchen island design. The best kitchen islands balance aesthetics, workflow and comfort.
When planning your island layout, consider the following:
Proportion: The island should suit the size of your kitchen. A common rule of thumb is that the island generally shouldn’t take up more than 10% of the floor space.
Clearance: Maintain plenty of space around the island for easy movement and appliance access.
Function: Decide if your island will be used for prep, cooking, seating or all three. This will influence its size, shape and features.
Seating: Allow about 2 feet of width per seat at the island for comfortable dining.
Height: Decide if you want your island to be counter height (35-40” tall) or bar height, which is generally 6” taller (41-43” tall).
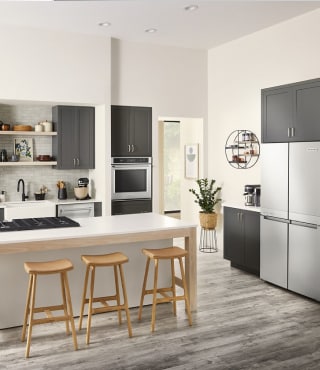
Discover the right layout for your kitchen
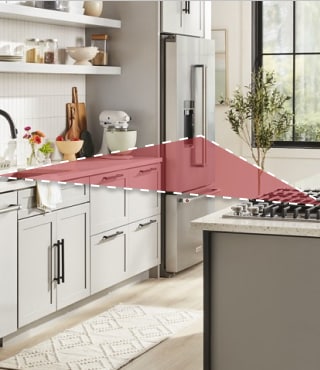
Learn more about the kitchen work triangle
Shop KitchenAid® refrigerators
No matter where you place them in your kitchen layout, KitchenAid® refrigerators are designed for culinary enthusiasts who value both performance and style. Flexible storage options and convenient cooling features on select models help keep ingredients fresh and accessible, supporting every step of your cooking journey.
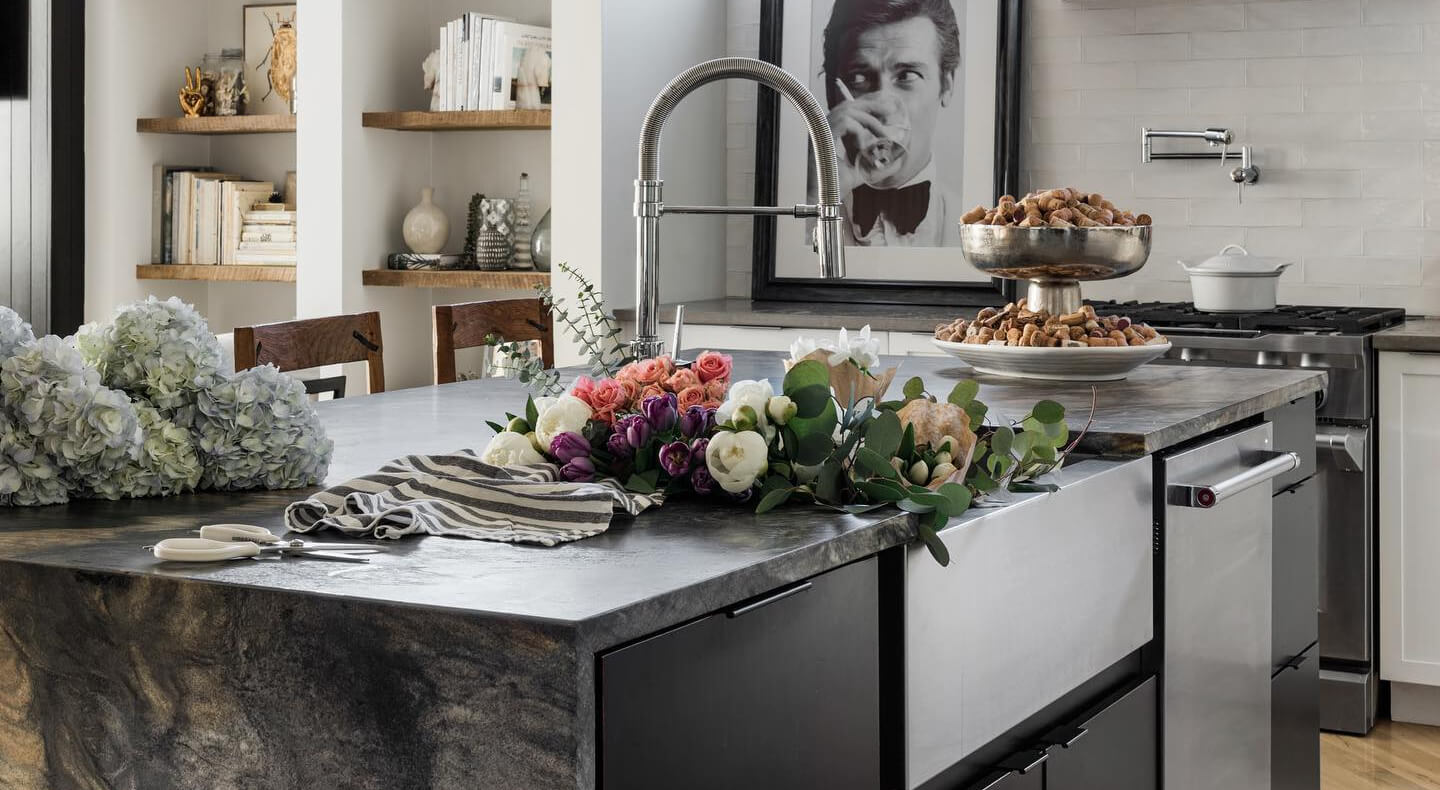
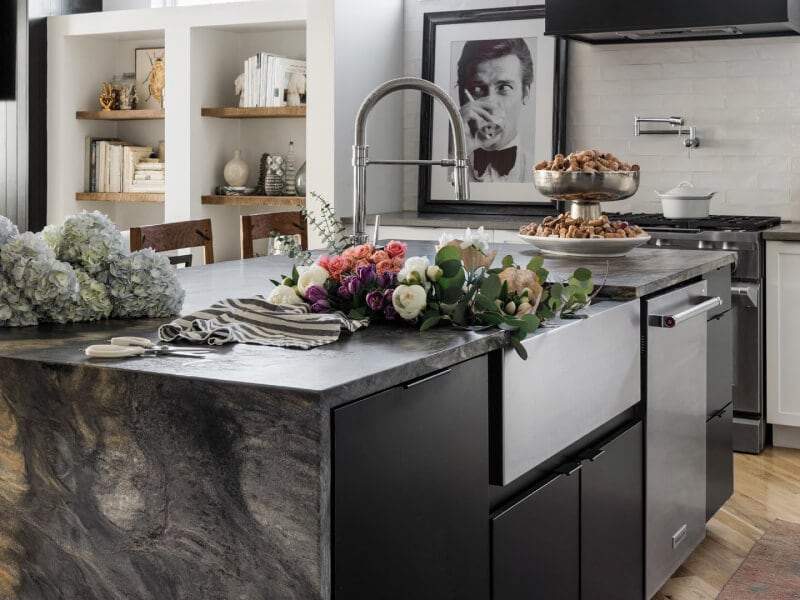
Kitchen layouts with islands
Every kitchen is unique, and the best island layout depends on the room’s shape and your lifestyle. From kitchen islands that invite lively conversation to those that cleverly maximize every inch of space, discover inspired ways to seamlessly weave an island into four of the most popular kitchen layouts.
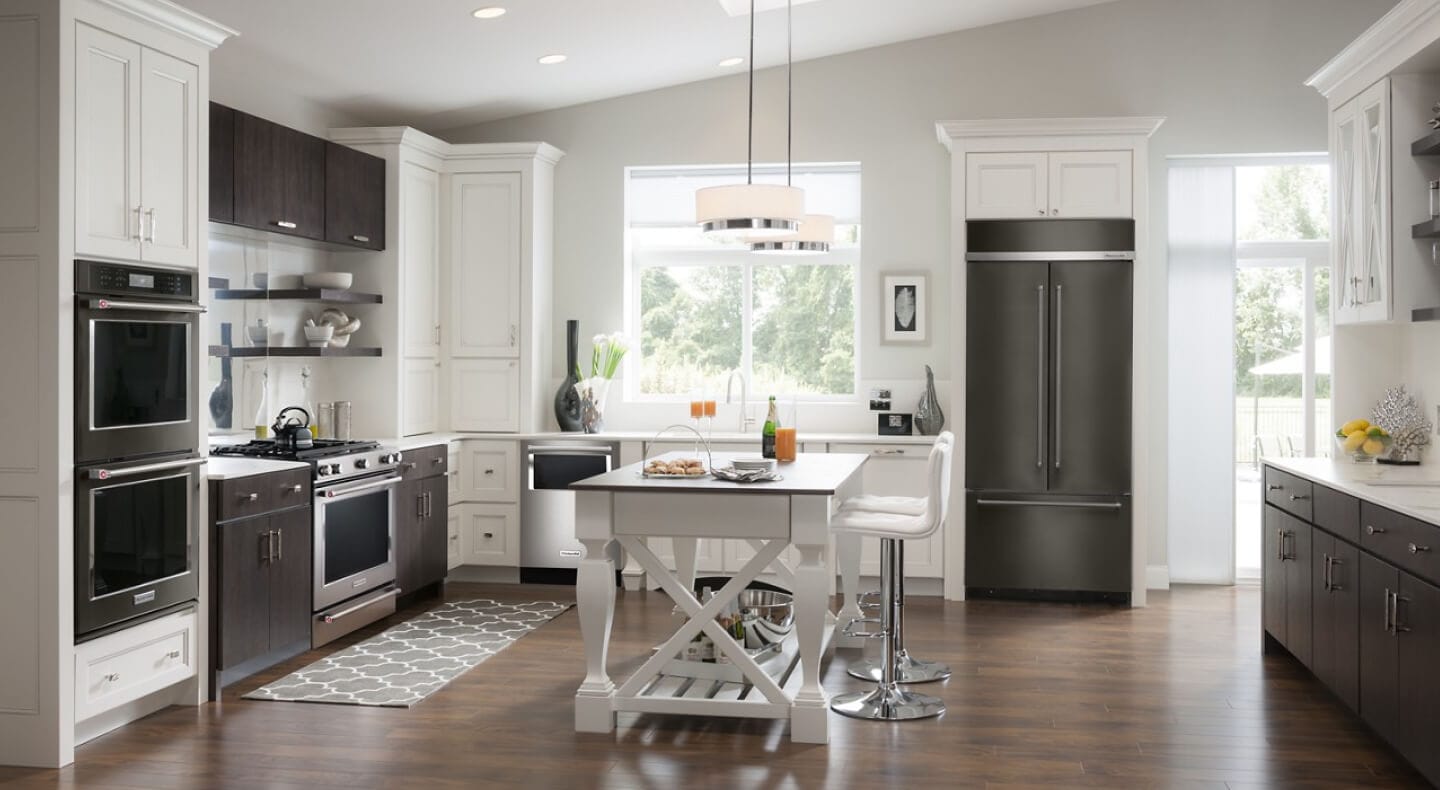
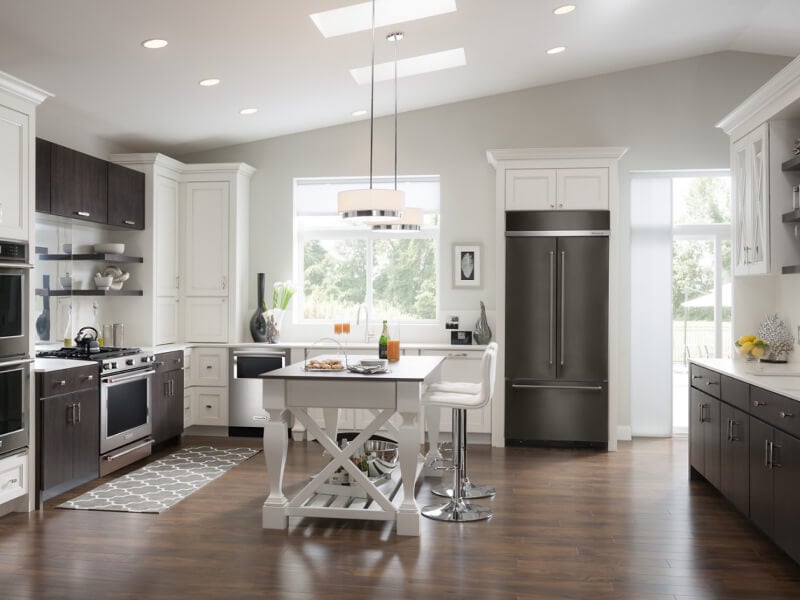
U-shaped kitchen design with island
A U-shaped kitchen wraps around three sides, helping to create an efficient work triangle. Adding an island here can help boost both utility and sociability.
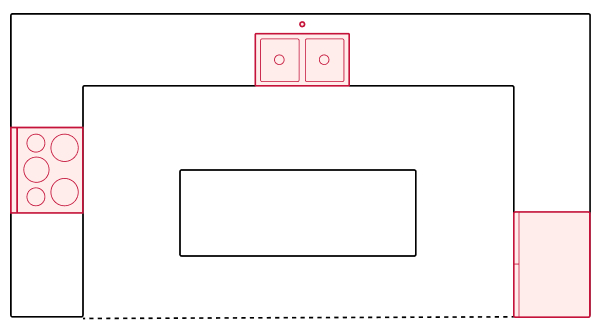
How to work an island into a U-shaped kitchen:
A U-shaped kitchen design with island placement works best in larger spaces, where the island fits comfortably within the “U” without crowding walkways. Alternatively, the island can be placed just outside of the “U” on the open side, creating a fourth side dedicated to seating. This keeps seating from interrupting the natural flow between your sink, stove and refrigerator. With either kitchen island placement, it can serve as a prep area, breakfast bar or even house a secondary sink or cooktop.
Design tips:
Place the island parallel to the longest sides of the “U” for symmetry.
Give yourself room to create: Keep 3–4 feet of space between your island and countertops for effortless movement and a smooth cooking flow.
In cozy kitchens, choose a compact or mobile island to keep things open and inviting. A couple of stools is all you need to add seating without crowding your workspace.
In open-concept homes, placing the island on the open side keeps seating out of the work triangle, ensuring your workflow stays smooth and unobstructed.
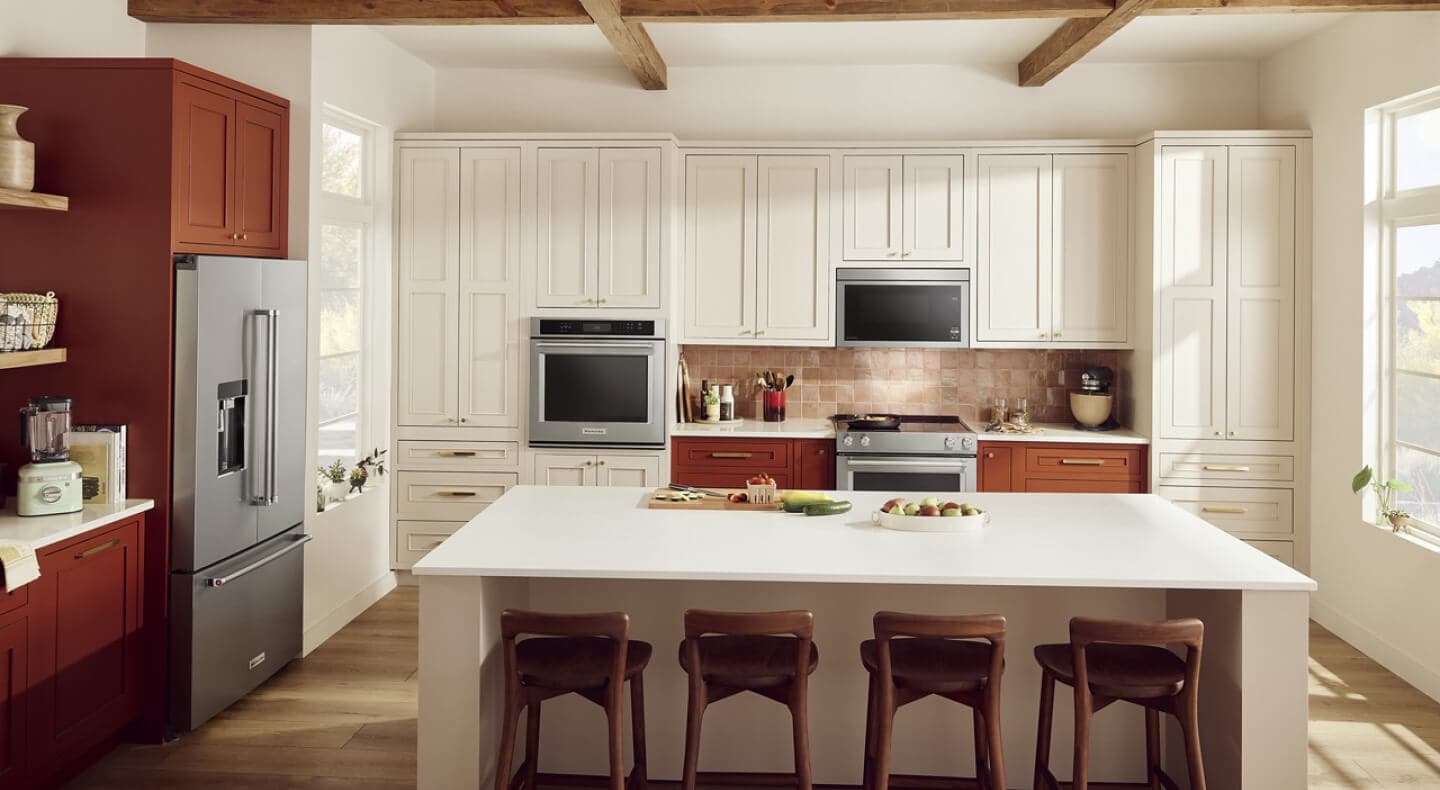
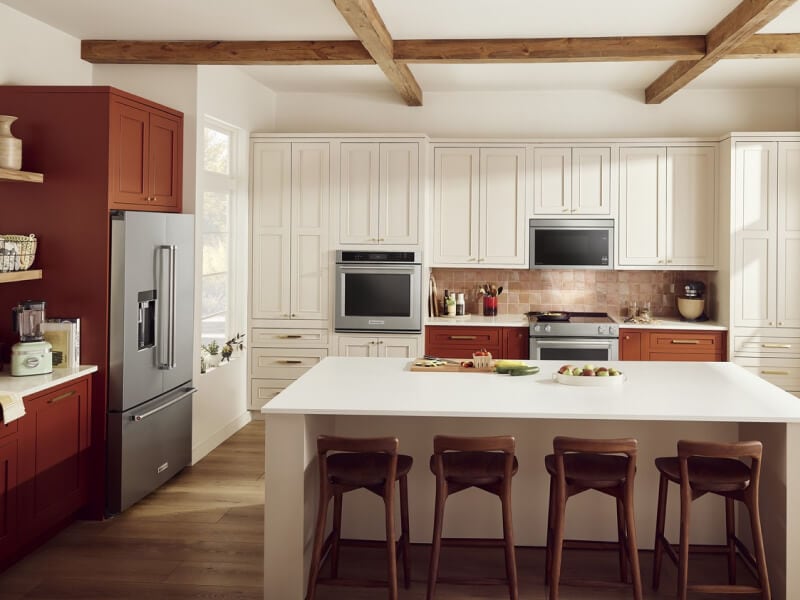
L kitchen layout with island
The L-shaped kitchen is a popular layout for its openness and flexibility. Two adjoining “legs” of countertops create the L shape, leaving a wide open space for a variety of kitchen island shapes and sizes.
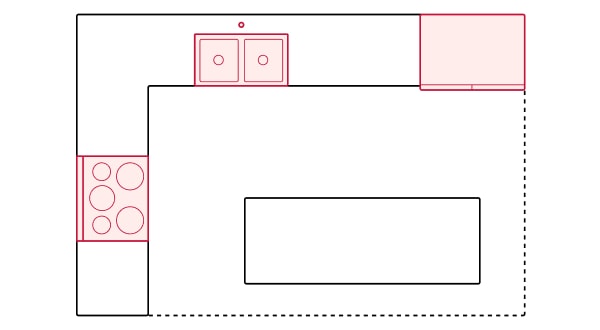
How to work an island into an L-shaped kitchen:
An L kitchen layout with an island is ideal for open-concept living. Position the island opposite the longer leg of the “L” to help maximize flow and create a visual anchor. The island can house a sink, cooktop or simply provide extra counter space.
Design tips:
Use the island to separate tasks by dedicating one side to food prep or cooking and the other side for seating or storage.
Center the island in the open area of the “L” to create a focal point and extra workspace, keeping it accessible from both sides of the “L”.
Or, try positioning it diagonally to open up the floor plan and keep your work triangle intact. Consider an elongated oval-shaped island for this placement.
Use the island to transition between kitchen and living spaces in open-concept layouts. Add seating on the side facing the living or dining area for casual meals or conversation.
Integrate appliances or sinks into the island if space allows, enhancing workflow and freeing up counter space along the “L” walls.
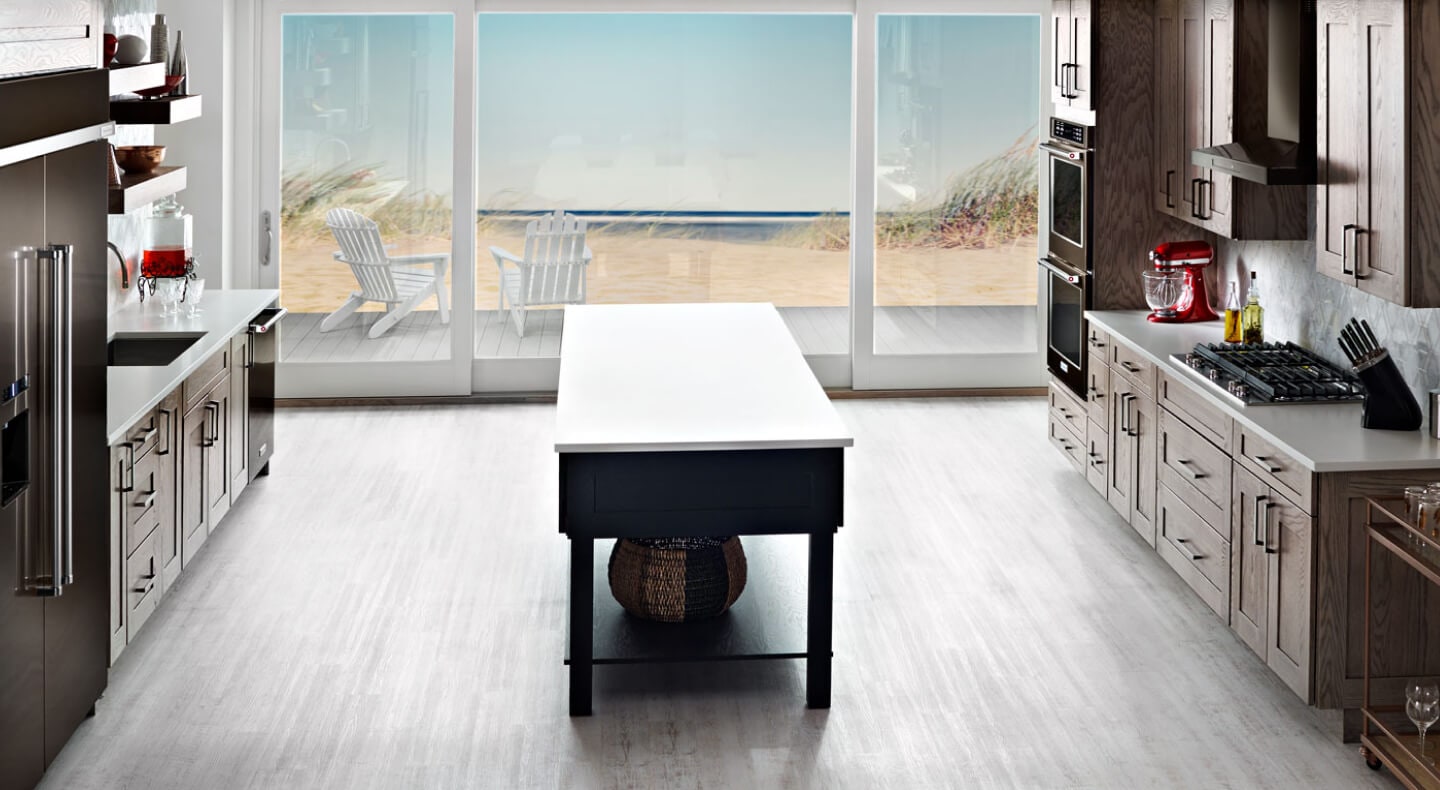
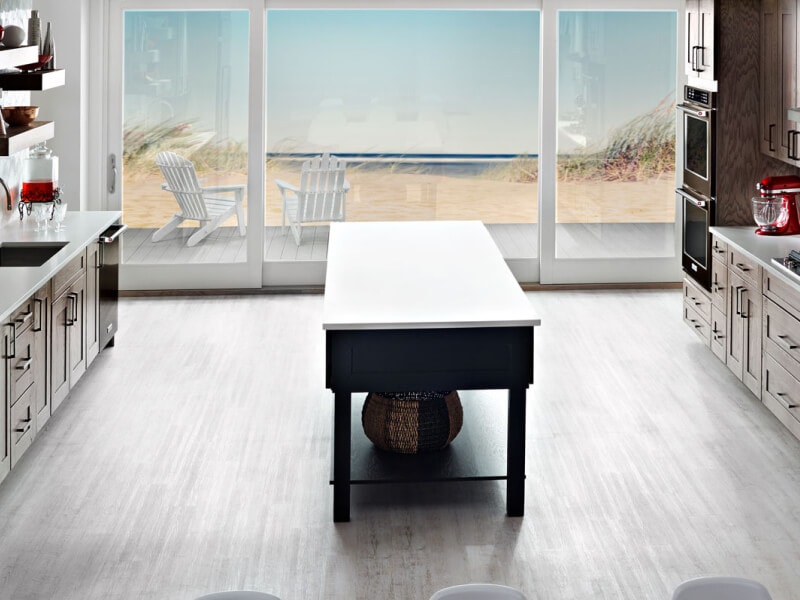
Galley kitchen layout with island
Galley kitchens are known for their space-efficiency, with two parallel runs of cabinets. In wider galley kitchens, a slim island can add versatility without compromising workflow. In unusually wide galley kitchens, an island can help bridge the gap between either side of the kitchen, creating a convenient surface for prep, a sink or even a cooktop.
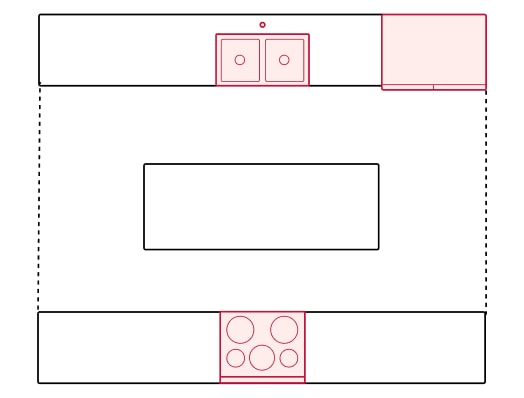
How to work an island into a galley kitchen:
A galley kitchen layout with island placement requires careful planning, especially since many galley kitchens are already tight on space. Opt for a narrow, mobile or custom-sized island to ensure plenty of clearance on each side. The island can serve as a prep station, storage hub or even a spot for quick breakfasts.
Design tips:
Consider a waterfall countertop for a modern, seamless look that extends the sightlines in this long and narrow kitchen layout.
Use the island for hidden storage or integrated appliances.
Alternatively, opt for stools that can be fully tucked under the island when not in use to help maintain open walkways.
If an island in your galley kitchen is not practical, consider adding a workspace or buffet table just outside the kitchen.
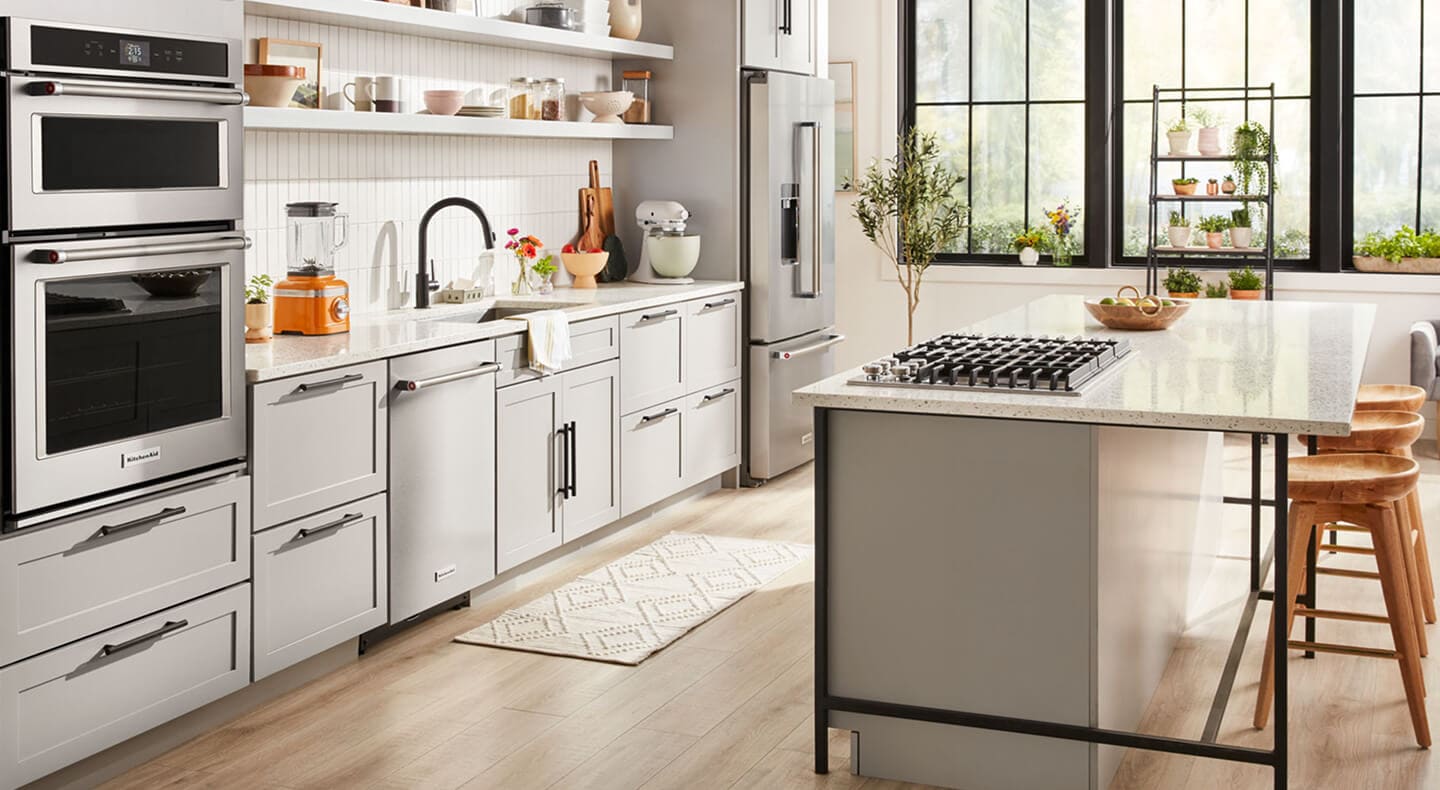
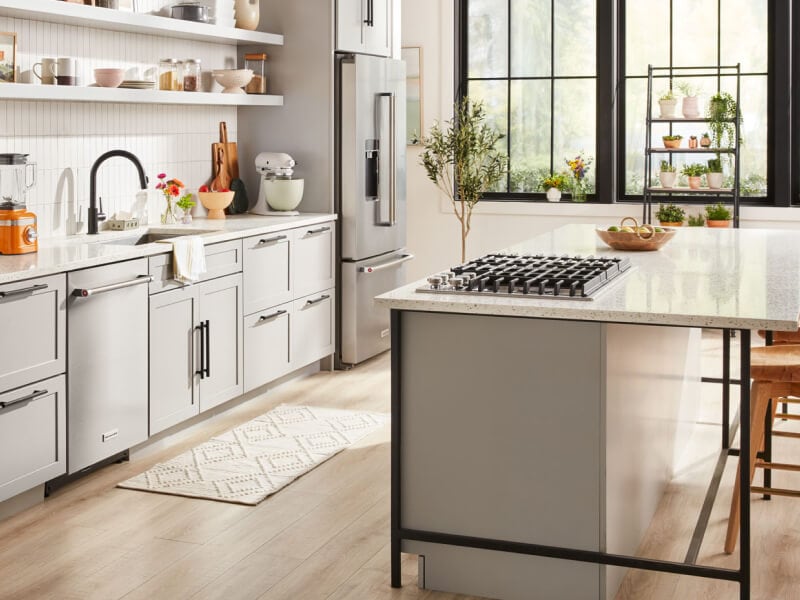
One-wall kitchen layout with island (open concept)
One-wall kitchens are streamlined and space-saving. Adding an island can help define the kitchen zone in an open-concept layout and provide much-needed workspace.
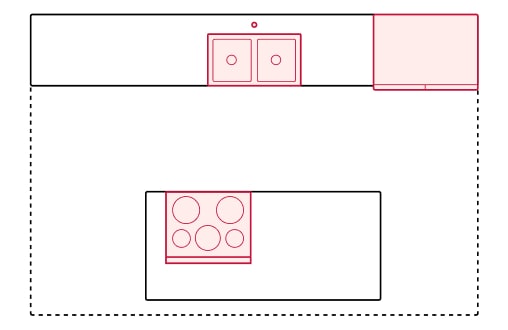
How to work an island into a one-wall kitchen:
A one-wall kitchen layout with island placement can be great for lofts or open-plan homes and can be a way to invite guests into your kitchen space while entertaining. The island can hold the sink or cooktop, freeing up the wall for storage and appliances.
Design tips:
Pull double duty and use the island as a dining table or home office by adding comfortable seating.
Go a step further and join the growing trend of replacing kitchen islands with a large dining table that helps transition into the living area.
Opt for a movable island or antique work table for flexibility and character.
Adding a sink or cooktop to the island frees up counter space along the wall and helps create a more traditional kitchen triangle. This also helps you interact with your guests as you’ll spend less time with your back to them.
Install overhead statement lighting to visually separate the kitchen from living areas.
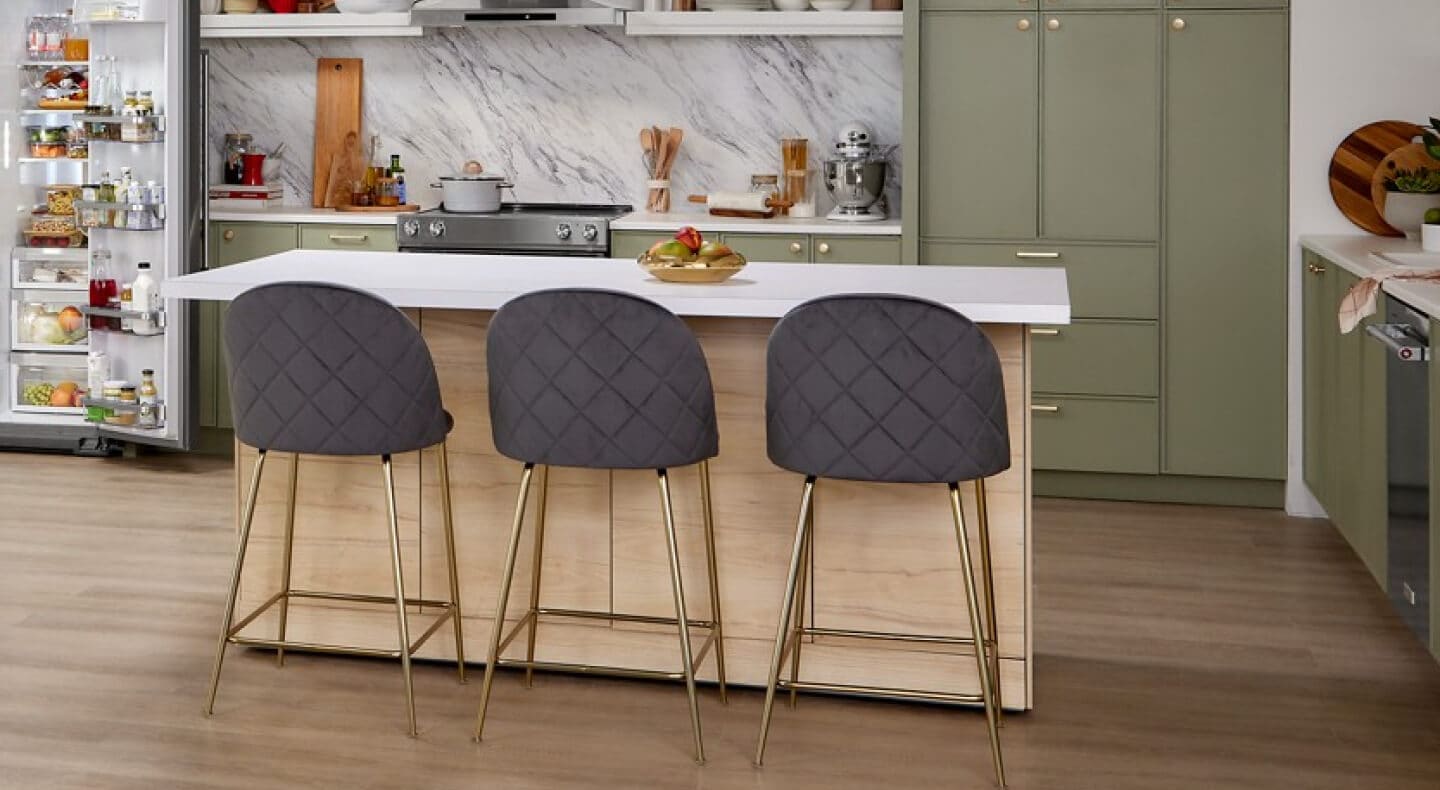
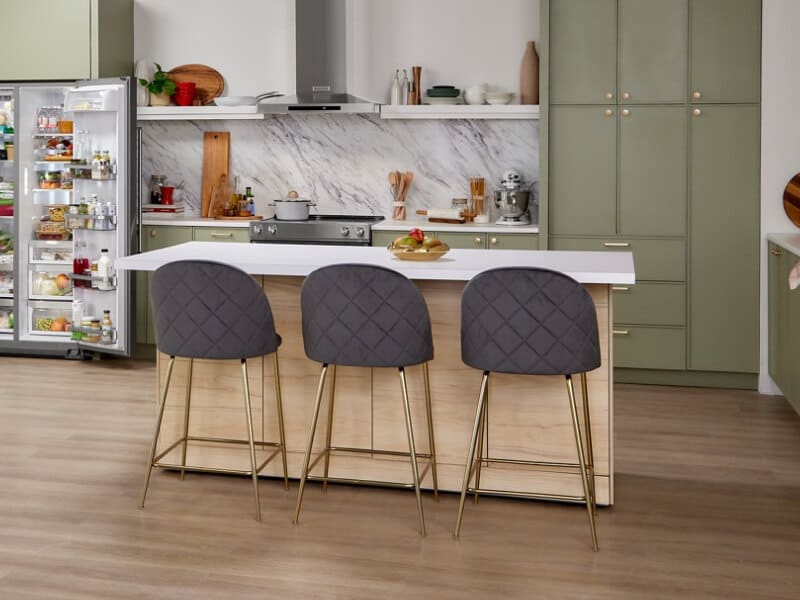
Small kitchen island ideas
Even compact kitchens can benefit from a well-designed island. The key is to choose the right size, shape and features to help enhance functionality without overwhelming the space.
Creative solutions for small kitchens:
Select a narrow or mobile island for flexibility and easy movement.
Consider a butcher block cart or slim table for extra prep space.
Use open shelving or light colors to help keep the space feeling airy and open.
Integrate storage drawers or baskets in your island to help maximize every inch of space.
Kitchen island layout design tips
A thoughtfully planned island can help elevate your kitchen’s design and usability. Here are essential tips for getting the most from your island layout:
Proportions: Keep the island proportional to your kitchen so it doesn’t become an obstacle. Keeping your island at or shorter than the length of countertops is a good rule of thumb with a depth of 3-4 feet.
Clearance: Allow plenty of space for walkways and appliance doors with 3-4 feet between counters and the island.
Seating: For seating, provide about 2 feet of width per person. Leave at least 12 inches of overhang in the island top to allow for knee space.
Height: Match the island height to your countertops, or opt for slightly higher bar height seating.
Functionality: Decide if you need electrical outlets on your island, so you can run appliances. Contact an electrician to help you if you do.
- Purpose: Determine the main purpose of the island. Add seating if you want to make your kitchen more social, storage if you have a small kitchen, appliances or a sink if you’re looking to create a better flow.
Tips for personalizing your kitchen island
An island is the perfect place to showcase your personality and tailor your kitchen to your tastes. Here are inspiring ways to customize your kitchen island for both form and function.
Lighting: Install pendant lights or under-counter LED strips to create ambiance.
Seating: Add bar stools or a built-in bench for casual dining and socializing.
Decor: Use contrasting colors, unique materials or open shelving to display favorite dishes and decor. Try mixing materials, such as a wood-topped island with stone countertops, for visual interest.
Venting: Choose an eye-catching island-mount hood, such as this model from KitchenAid brand, to act as a focal point of the room.
Storage: Incorporate deep drawers, cabinets or pull-out baskets to keep essentials organized and close at hand.
Sinks: Add a prep sink in your island for washing produce or filling pots, making multitasking easier.
Cooktops or Ranges: Integrate a range or cooktop in your island for a layout that makes it easy for you to cook while chatting with guests.
Get Creative: Instead of a typical kitchen island, consider repurposing another large table—such as an antique work table with a butcher block top—for a touch of character and warmth. This option adds flexibility and a story to your kitchen.
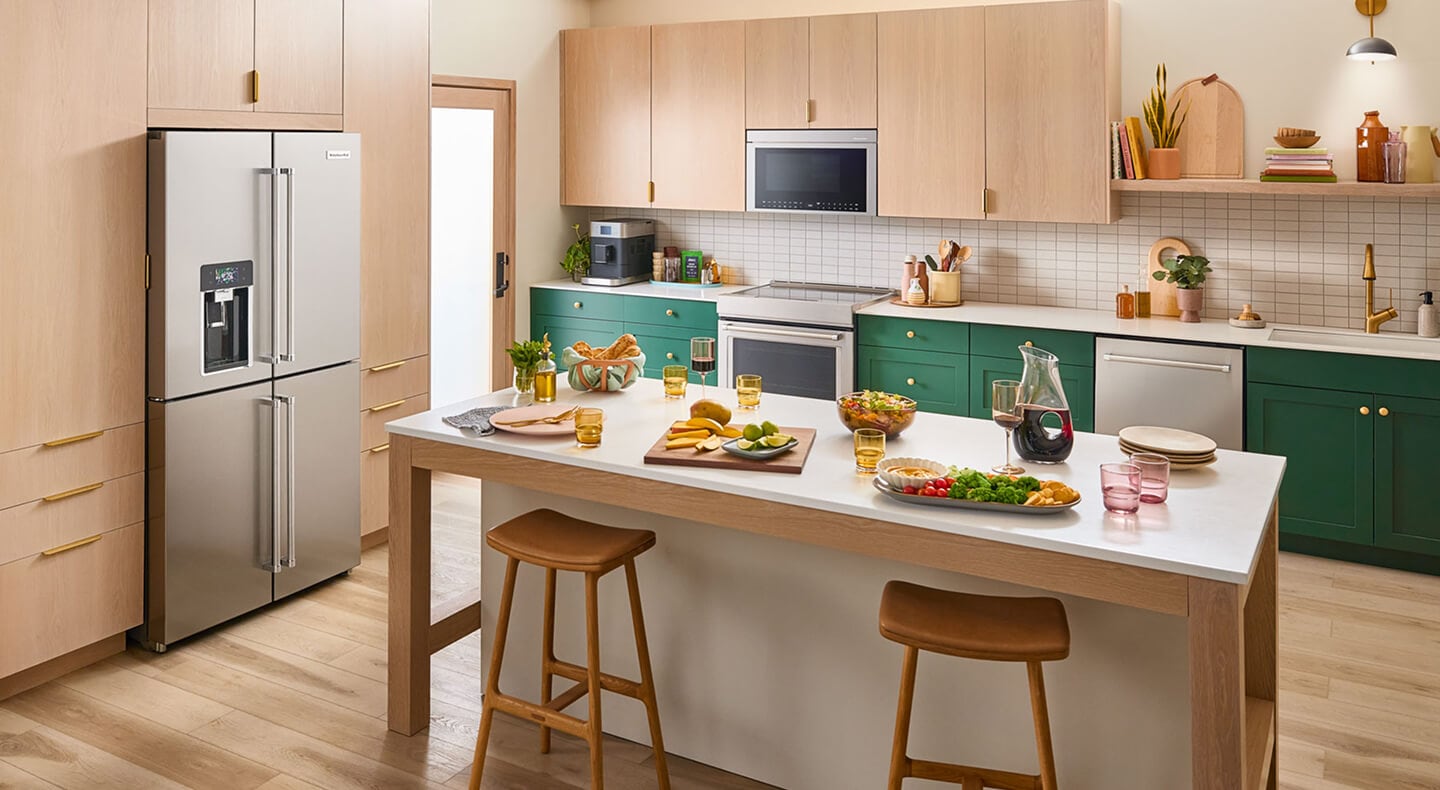
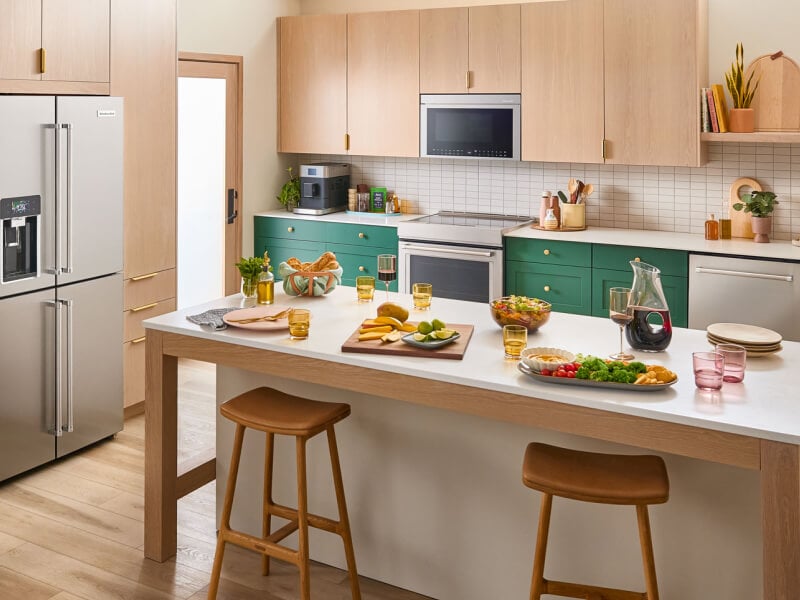
Kitchen islands: FAQs
Here are some commonly asked questions about kitchen island layouts.
What is a good size kitchen with an island?
This depends on the layout of the kitchen, but a rule that some designers follow is not to allow your island to take up more than 10% of the available square footage. And of course, you need enough room to navigate around it.
How long should an island be for four stools?
An island should be about 8 feet (96 inches) long to seat four people comfortably, as each person needs about 2 feet of space.
Is 36 inches enough space between counter and island?
While 36 inches is generally considered the minimum, 42-48 inches can be even more comfortable for optimal traffic flow. This can allow people to pass and open appliances without crowding.
What are the disadvantages of an island kitchen layout?
Islands can crowd small kitchens, disrupt workflow and limit movement if not sized correctly. An island should enhance the flow of your kitchen while adding prep space, storage or seating. Consider adding a cooktop or sink to your island to help maintain a good flow from work station to work station.
Kitchen island ideas: Tips for inspiration
Looking for a spark of creativity? These kitchen island ideas blend practicality and style, helping you create a space that is as inviting as it is functional. Consider these ideas:
Mixed materials for visual interest, such as warm and natural textures in seating against polished, bright white countertops:
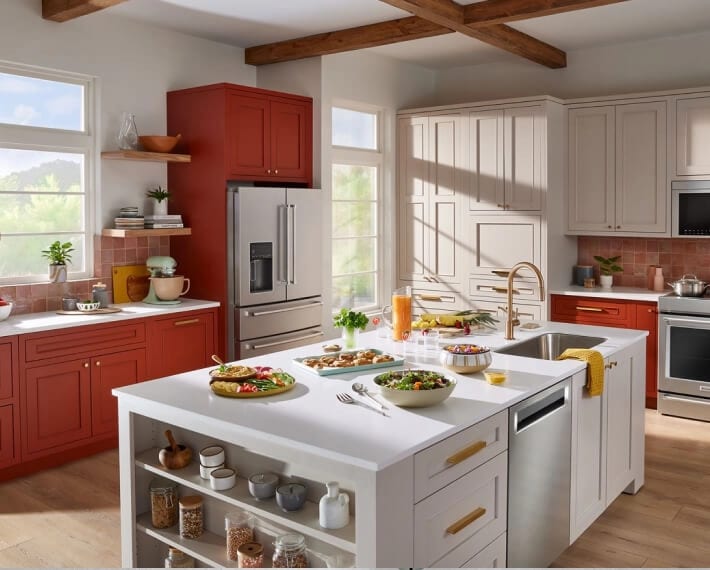
Open shelving for cookbooks, plants or display-worthy cookware
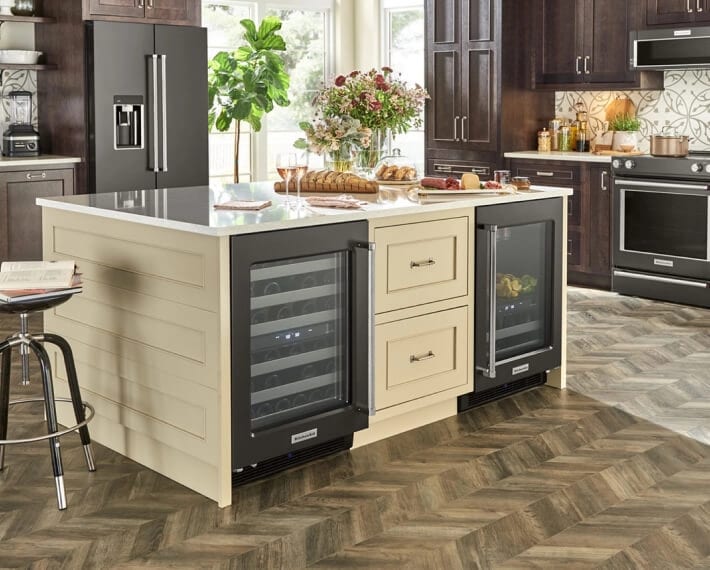
Integrated wine coolers, sinks or appliances for seamless entertaining
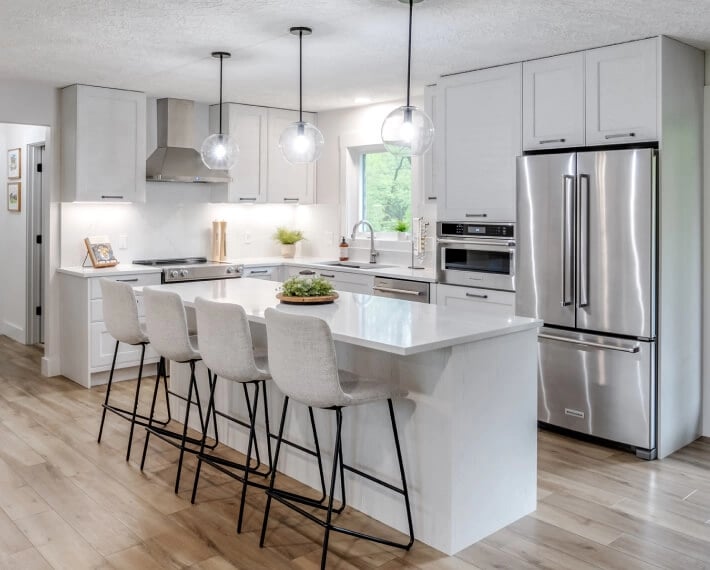
A monotone color scheme on cabinets, island and seating for a clean, minimalist style
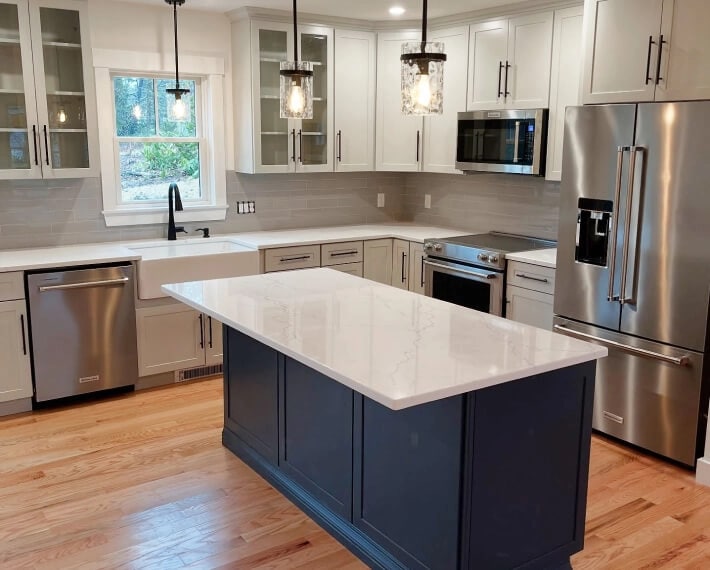
Contrasting colors on cabinets and islands that help make the island the focal point of your kitchen.
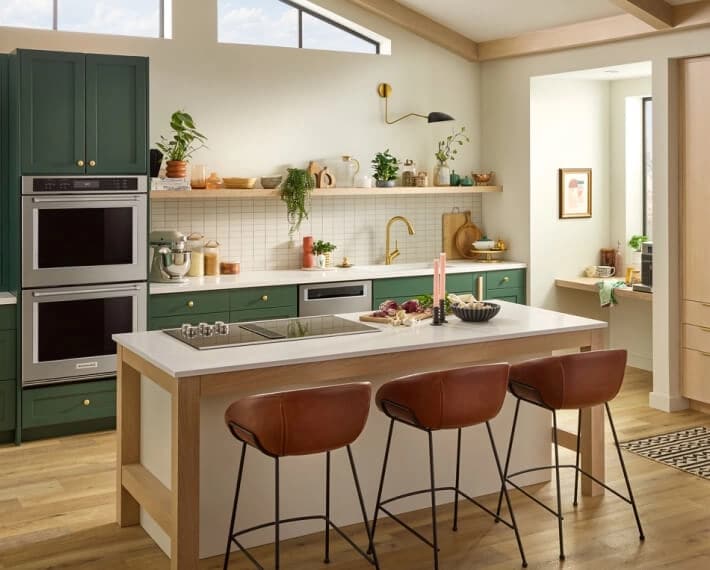
Bring nature indoors with natural materials, plants, widows and earthy tones
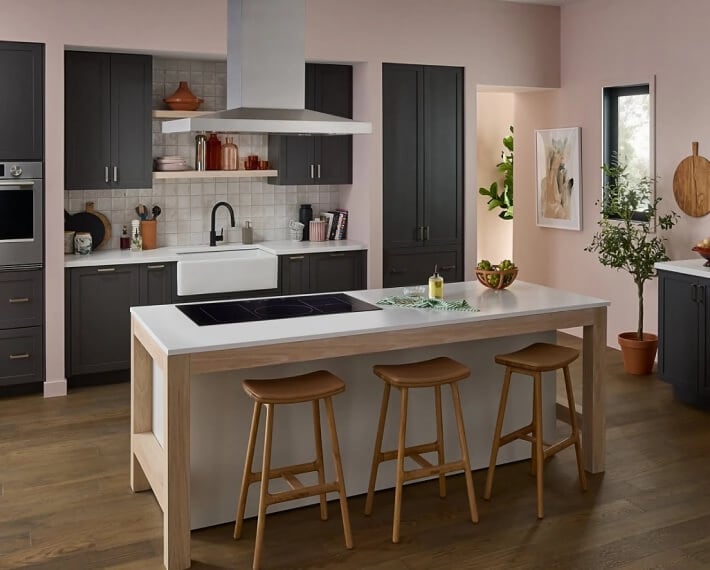
Pair sophisticated finishes with playful touches like pink walls and eclectic decor for a modern twist on traditional looks.
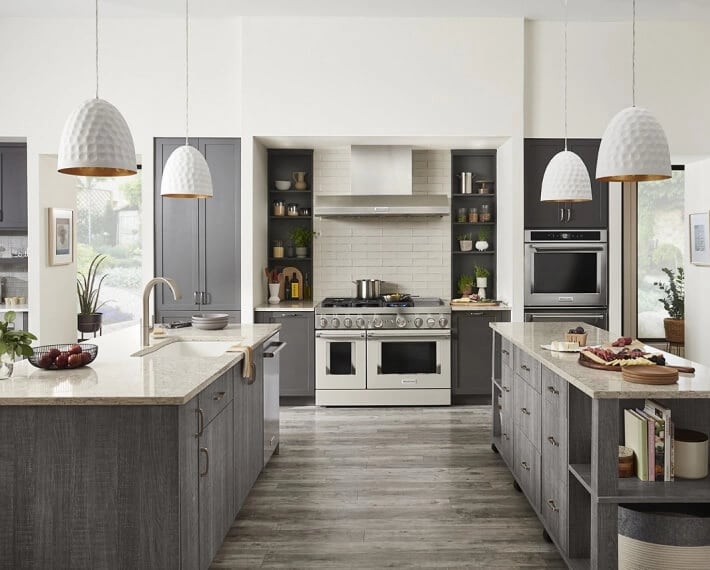
Break up extra large kitchens with two islands to reduce steps between work stations
Designing your kitchen with island layout
A kitchen island is more than a design trend—it’s a reflection of how you live, cook and connect with others. Whether drawn to the efficiency of a galley kitchen, the openness of an L-shaped layout, or the sociability of a U-shaped design, there’s likely an island layout that can support your culinary adventures and personal style.

